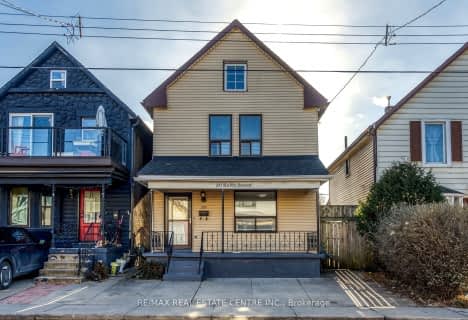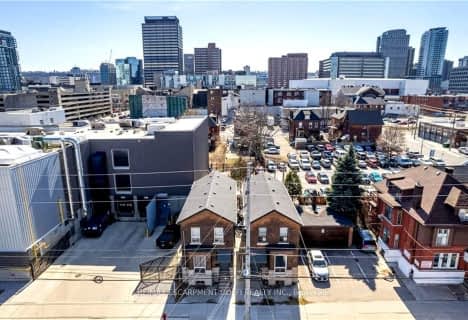
Central Junior Public School
Elementary: Public
0.39 km
Queensdale School
Elementary: Public
1.56 km
Hess Street Junior Public School
Elementary: Public
1.02 km
Ryerson Middle School
Elementary: Public
1.04 km
Dr. J. Edgar Davey (New) Elementary Public School
Elementary: Public
0.82 km
Queen Victoria Elementary Public School
Elementary: Public
0.83 km
King William Alter Ed Secondary School
Secondary: Public
0.77 km
Turning Point School
Secondary: Public
0.16 km
École secondaire Georges-P-Vanier
Secondary: Public
2.32 km
St. Charles Catholic Adult Secondary School
Secondary: Catholic
1.93 km
Sir John A Macdonald Secondary School
Secondary: Public
0.69 km
Cathedral High School
Secondary: Catholic
1.33 km



