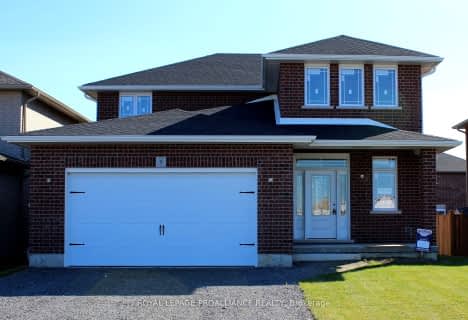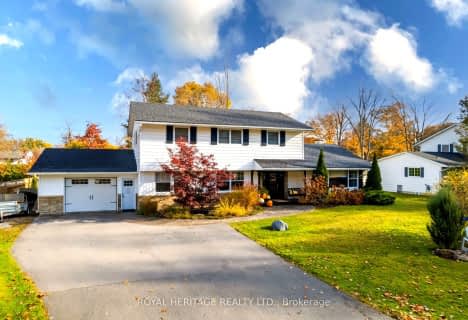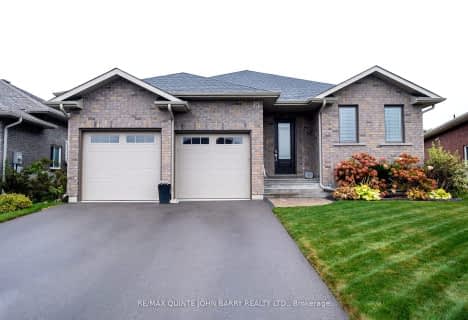
Trent River Public School
Elementary: Public
2.60 km
North Trenton Public School
Elementary: Public
3.09 km
St Paul Catholic Elementary School
Elementary: Catholic
1.83 km
St Peter Catholic School
Elementary: Catholic
1.54 km
Prince Charles Public School
Elementary: Public
0.75 km
St Mary Catholic School
Elementary: Catholic
2.68 km
Sir James Whitney School for the Deaf
Secondary: Provincial
15.54 km
École secondaire publique Marc-Garneau
Secondary: Public
3.57 km
St Paul Catholic Secondary School
Secondary: Catholic
1.87 km
Trenton High School
Secondary: Public
1.67 km
Bayside Secondary School
Secondary: Public
9.11 km
East Northumberland Secondary School
Secondary: Public
13.14 km








