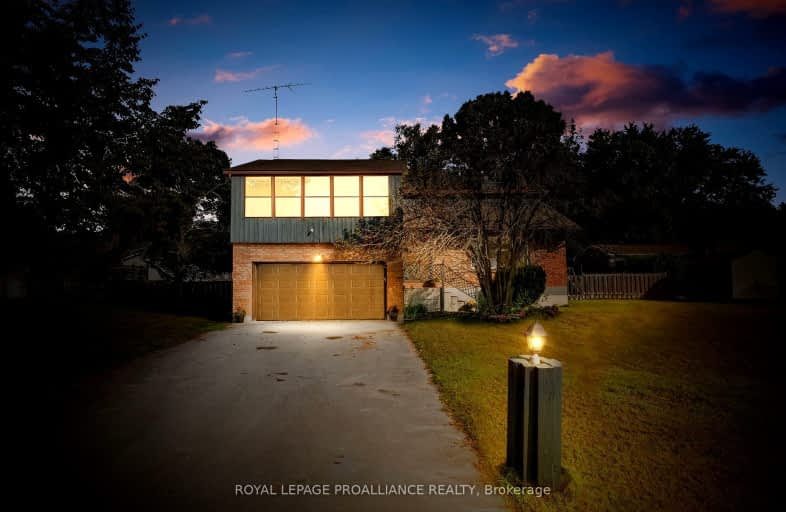Sold on May 11, 2021
Note: Property is not currently for sale or for rent.

-
Type: Detached
-
Style: Other
-
Lot Size: 100 x 150
-
Age: 31-50 years
-
Taxes: $3,345 per year
-
Days on Site: 7 Days
-
Added: Oct 27, 2024 (1 week on market)
-
Updated:
-
Last Checked: 3 months ago
-
MLS®#: X9074337
-
Listed By: Sutton group-masters realty inc., brokerage
Welcome to 1200 Fish and Game Club Rd, A wonderful side split featuring an Oak kitchen. Hardwood throughout formal Dining room and Living room with gorgeous woodstove. A total of four bedrooms and three baths. The main bedroom comes complete with two-piece ensuite, and sunroom to enjoy morning coffee or watch the sun set over the fields. Large recreation room in basement with Propane Fireplace. Additional fourth bedroom and large crawlspace storage. The mud room also has inside entry and a two-piece bath and laundry room. Garden Doors from mudroom provide access to fenced yard with 24 foot above ground pool and a variety of fruit trees and some raised beds for gardening. 15 Minutes to Belleville, 15 minutes to Trenton and 20 Minutes to CFB Trenton. Offers due 3:00pm Monday May 10th.
Property Details
Facts for 1200 FISH AND GAME CLUB Road, Quinte West
Status
Days on Market: 7
Last Status: Sold
Sold Date: May 11, 2021
Closed Date: Jun 30, 2021
Expiry Date: Aug 19, 2021
Sold Price: $480,000
Unavailable Date: May 11, 2021
Input Date: Nov 30, -0001
Prior LSC: Sold
Property
Status: Sale
Property Type: Detached
Style: Other
Age: 31-50
Area: Quinte West
Inside
Bedrooms: 3
Bedrooms Plus: 1
Bathrooms: 3
Kitchens: 1
Air Conditioning: Central Air
Fireplace: Yes
Washrooms: 3
Utilities
Electricity: Available
Telephone: Yes
Building
Basement: Finished
Basement 2: Full
Heat Type: Forced Air
Heat Source: Propane
Exterior: Brick
Elevator: N
Water Supply Type: Drilled Well
Special Designation: Unknown
Parking
Driveway: Other
Garage Spaces: 2
Garage Type: None
Total Parking Spaces: 4
Fees
Tax Year: 2020
Tax Legal Description: PT LT 15 CON 6 Sidney PT 1 21R7918; Quinte West; County of Hasti
Taxes: $3,345
Highlights
Feature: Fenced Yard
Land
Cross Street: 401 to Wallbridge Rd
Municipality District: Quinte West
Parcel Number: 403560129
Pool: None
Sewer: Septic
Lot Depth: 150
Lot Frontage: 100
Acres: < .50
Zoning: Residential
Rural Services: Recycling Pckup
Rooms
Room details for 1200 FISH AND GAME CLUB Road, Quinte West
| Type | Dimensions | Description |
|---|---|---|
| Kitchen Main | 4.82 x 3.60 | Laminate |
| Dining Main | 4.67 x 3.04 | Wood Floor |
| Family Main | 6.24 x 4.11 | Wood Floor |
| Prim Bdrm 2nd | 7.16 x 4.06 | Laminate |
| Br 2nd | 4.31 x 3.30 | Laminate |
| Br 2nd | 5.02 x 3.25 | Laminate |
| Bathroom 2nd | - | Ensuite Bath |
| Bathroom 2nd | - | |
| Bathroom 2nd | - | |
| Bathroom Main | - | |
| Br Bsmt | 2.99 x 4.87 | |
| Rec Bsmt | 7.92 x 7.01 |
| XXXXXXXX | XXX XX, XXXX |
XXXX XXX XXXX |
$XXX,XXX |
| XXX XX, XXXX |
XXXXXX XXX XXXX |
$XXX,XXX | |
| XXXXXXXX | XXX XX, XXXX |
XXXX XXX XXXX |
$XXX,XXX |
| XXX XX, XXXX |
XXXXXX XXX XXXX |
$XXX,XXX |
| XXXXXXXX XXXX | XXX XX, XXXX | $480,000 XXX XXXX |
| XXXXXXXX XXXXXX | XXX XX, XXXX | $429,900 XXX XXXX |
| XXXXXXXX XXXX | XXX XX, XXXX | $560,000 XXX XXXX |
| XXXXXXXX XXXXXX | XXX XX, XXXX | $569,900 XXX XXXX |

Sacred Heart Catholic School
Elementary: CatholicV P Carswell Public School
Elementary: PublicStockdale Public School
Elementary: PublicÉcole élémentaire publique Cité Jeunesse
Elementary: PublicFrankford Public School
Elementary: PublicStirling Public School
Elementary: PublicSir James Whitney School for the Deaf
Secondary: ProvincialÉcole secondaire publique Marc-Garneau
Secondary: PublicSt Paul Catholic Secondary School
Secondary: CatholicTrenton High School
Secondary: PublicBayside Secondary School
Secondary: PublicCentennial Secondary School
Secondary: Public