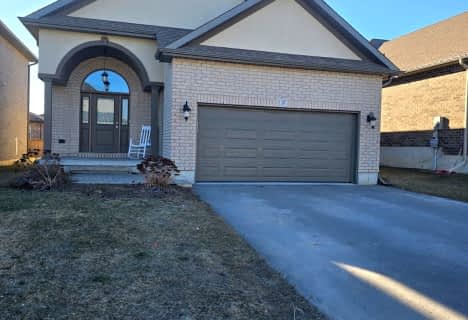Leased on Jun 20, 2023
Note: Property is not currently for sale or for rent.

-
Type: Detached
-
Style: Bungalow
-
Lease Term: No Data
-
Possession: OTHER
-
All Inclusive: No Data
-
Lot Size: 49 x 120
-
Age: 6-15 years
-
Days on Site: 7 Days
-
Added: Jul 10, 2023 (1 week on market)
-
Updated:
-
Last Checked: 1 month ago
-
MLS®#: X6337442
-
Listed By: Royal lepage proalliance realty, brokerage
Beautiful bungalow with 2 finished levels. Open concept kitchen/dining/living rooms. There is a large walk in pantry off of the kitchen. Quartz countertops, stainless steel appliances. Main floor laundry. Inside entrance from the 2 car garage, fenced rear yard. Available now to lease at $2,700.00 / month plus utilities. Minimum 1 year lease. Available September 1, 2023
Property Details
Facts for 21 Stonecrest Boulevard, Quinte West
Status
Days on Market: 7
Last Status: Leased
Sold Date: Jun 20, 2023
Closed Date: Sep 01, 2023
Expiry Date: Sep 15, 2023
Sold Price: $2,700
Unavailable Date: Jun 20, 2023
Input Date: Jun 14, 2023
Prior LSC: Listing with no contract changes
Property
Status: Lease
Property Type: Detached
Style: Bungalow
Age: 6-15
Area: Quinte West
Availability Date: OTHER
Assessment Amount: $358,000
Assessment Year: 2023
Inside
Bedrooms: 3
Bedrooms Plus: 1
Bathrooms: 3
Kitchens: 1
Rooms: 8
Air Conditioning: Central Air
Washrooms: 3
Building
Basement: Finished
Basement 2: Full
Exterior: Brick
Elevator: N
UFFI: No
Parking
Covered Parking Spaces: 4
Fees
Tax Year: 2023
Tax Legal Description: LOT 13, PLAN 21M274 CITY OF QUINTE WEST
Land
Cross Street: Take Highway 2 To St
Municipality District: Quinte West
Fronting On: West
Parcel Number: 404250237
Sewer: Sewers
Lot Depth: 120
Lot Frontage: 49
Acres: < .50
Zoning: R2-5
Rooms
Room details for 21 Stonecrest Boulevard, Quinte West
| Type | Dimensions | Description |
|---|---|---|
| Living Main | 6.20 x 4.75 | |
| Kitchen Main | 3.28 x 3.15 | |
| Br Main | 3.66 x 3.05 | |
| Prim Bdrm Main | 3.66 x 5.21 | |
| Bathroom Main | - | |
| Br Main | 3.45 x 3.05 | |
| Laundry Main | 2.36 x 1.14 | |
| Family Lower | 7.92 x 10.06 | |
| Br Lower | 3.05 x 5.18 | |
| Bathroom Lower | - |
| XXXXXXXX | XXX XX, XXXX |
XXXX XXX XXXX |
$XXX,XXX |
| XXX XX, XXXX |
XXXXXX XXX XXXX |
$XXX,XXX | |
| XXXXXXXX | XXX XX, XXXX |
XXXXXX XXX XXXX |
$X,XXX |
| XXX XX, XXXX |
XXXXXX XXX XXXX |
$X,XXX | |
| XXXXXXXX | XXX XX, XXXX |
XXXXXX XXX XXXX |
$X,XXX |
| XXX XX, XXXX |
XXXXXX XXX XXXX |
$X,XXX | |
| XXXXXXXX | XXX XX, XXXX |
XXXX XXX XXXX |
$XXX,XXX |
| XXX XX, XXXX |
XXXXXX XXX XXXX |
$XXX,XXX | |
| XXXXXXXX | XXX XX, XXXX |
XXXXXXXX XXX XXXX |
|
| XXX XX, XXXX |
XXXXXX XXX XXXX |
$XXX,XXX |
| XXXXXXXX XXXX | XXX XX, XXXX | $332,900 XXX XXXX |
| XXXXXXXX XXXXXX | XXX XX, XXXX | $329,900 XXX XXXX |
| XXXXXXXX XXXXXX | XXX XX, XXXX | $2,700 XXX XXXX |
| XXXXXXXX XXXXXX | XXX XX, XXXX | $2,700 XXX XXXX |
| XXXXXXXX XXXXXX | XXX XX, XXXX | $2,500 XXX XXXX |
| XXXXXXXX XXXXXX | XXX XX, XXXX | $2,500 XXX XXXX |
| XXXXXXXX XXXX | XXX XX, XXXX | $641,000 XXX XXXX |
| XXXXXXXX XXXXXX | XXX XX, XXXX | $580,000 XXX XXXX |
| XXXXXXXX XXXXXXXX | XXX XX, XXXX | XXX XXXX |
| XXXXXXXX XXXXXX | XXX XX, XXXX | $499,900 XXX XXXX |

Sir James Whitney/Sagonaska Elementary School
Elementary: ProvincialSir James Whitney School for the Deaf
Elementary: ProvincialMassassaga-Rednersville Public School
Elementary: PublicSusanna Moodie Senior Elementary School
Elementary: PublicSir John A Macdonald Public School
Elementary: PublicBayside Public School
Elementary: PublicSir James Whitney/Sagonaska Secondary School
Secondary: ProvincialSir James Whitney School for the Deaf
Secondary: ProvincialÉcole secondaire publique Marc-Garneau
Secondary: PublicQuinte Secondary School
Secondary: PublicBayside Secondary School
Secondary: PublicCentennial Secondary School
Secondary: Public- 2 bath
- 3 bed
37 Stonecrest Boulevard, Quinte West, Ontario • K8R 0A5 • Quinte West

