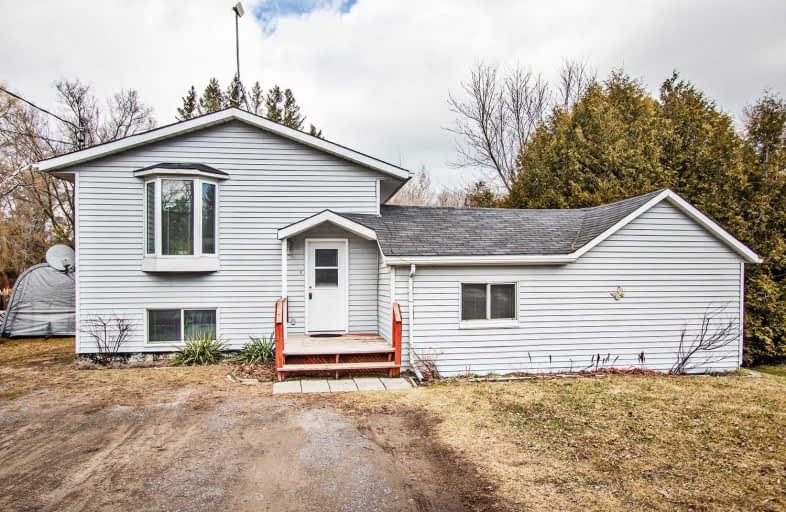Sold on Apr 30, 2019
Note: Property is not currently for sale or for rent.

-
Type: Detached
-
Style: Sidesplit 3
-
Lot Size: 62.8 x 297.34 Feet
-
Age: No Data
-
Taxes: $2,278 per year
-
Days on Site: 21 Days
-
Added: Sep 07, 2019 (3 weeks on market)
-
Updated:
-
Last Checked: 1 month ago
-
MLS®#: X4408998
-
Listed By: Re/max rouge river realty ltd., brokerage
Backing On To Wooded Area, Opportunity Knocks To Own A Home In Carrying Place, On In Quinte West-Situated On The Shores Of The Scenic Bay Of Quinte - The Gateway To The World Famous Trent-Severn Waterway. 3 Bedrooms 2 Bathrooms Spacious Home Ideal For First Time Buyer.
Extras
This Home Layout Offers Main Floor Living Space Plus Additional Living Space In Mostly Finished Basement &/Or This Home Also Offers Private Side Level Home Space With Office, Bedroom And 3 Piece Bath - Perfect For Family Or Inlaw &/Or Priv
Property Details
Facts for 21869 Loyalist Parkway, Quinte West
Status
Days on Market: 21
Last Status: Sold
Sold Date: Apr 30, 2019
Closed Date: May 15, 2019
Expiry Date: Sep 30, 2019
Sold Price: $235,000
Unavailable Date: Apr 30, 2019
Input Date: Apr 09, 2019
Property
Status: Sale
Property Type: Detached
Style: Sidesplit 3
Area: Quinte West
Availability Date: Tba 15/30/60
Inside
Bedrooms: 2
Bedrooms Plus: 1
Bathrooms: 2
Kitchens: 1
Rooms: 6
Den/Family Room: No
Air Conditioning: None
Fireplace: No
Laundry Level: Lower
Washrooms: 2
Building
Basement: Part Fin
Heat Type: Water
Heat Source: Propane
Exterior: Vinyl Siding
Water Supply: Well
Special Designation: Unknown
Parking
Driveway: Private
Garage Type: None
Covered Parking Spaces: 6
Total Parking Spaces: 6
Fees
Tax Year: 2018
Tax Legal Description: Pt Lot 10 Con Carrying Place Murray Pt 1 38R3395**
Taxes: $2,278
Land
Cross Street: Wooler Rd And Loyali
Municipality District: Quinte West
Fronting On: East
Pool: None
Sewer: Septic
Lot Depth: 297.34 Feet
Lot Frontage: 62.8 Feet
Lot Irregularities: Rear 59.90Ft Side 298
Rooms
Room details for 21869 Loyalist Parkway, Quinte West
| Type | Dimensions | Description |
|---|---|---|
| Dining Upper | 3.94 x 3.46 | Laminate |
| Living Upper | 3.85 x 3.36 | Laminate |
| Kitchen Upper | 2.42 x 2.34 | Vinyl Floor |
| Br Upper | 5.93 x 2.71 | Laminate |
| Office Main | 3.68 x 3.54 | Laminate |
| Master Main | 5.26 x 3.45 | Laminate |
| Bathroom Main | - | 3 Pc Bath |
| Rec Lower | 3.19 x 5.53 | Laminate |
| Br Lower | 3.20 x 4.95 |
| XXXXXXXX | XXX XX, XXXX |
XXXX XXX XXXX |
$XXX,XXX |
| XXX XX, XXXX |
XXXXXX XXX XXXX |
$XXX,XXX |
| XXXXXXXX XXXX | XXX XX, XXXX | $235,000 XXX XXXX |
| XXXXXXXX XXXXXX | XXX XX, XXXX | $229,900 XXX XXXX |

Trent River Public School
Elementary: PublicNorth Trenton Public School
Elementary: PublicSt Paul Catholic Elementary School
Elementary: CatholicSt Peter Catholic School
Elementary: CatholicPrince Charles Public School
Elementary: PublicMurray Centennial Public School
Elementary: PublicSir James Whitney School for the Deaf
Secondary: ProvincialÉcole secondaire publique Marc-Garneau
Secondary: PublicSt Paul Catholic Secondary School
Secondary: CatholicTrenton High School
Secondary: PublicBayside Secondary School
Secondary: PublicEast Northumberland Secondary School
Secondary: Public