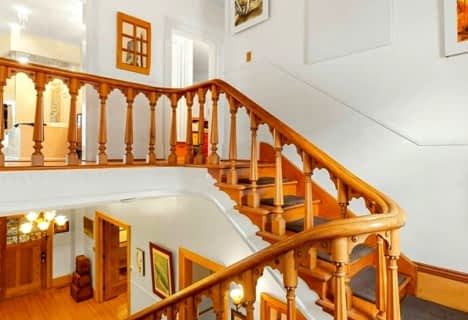Leased on Mar 30, 2023
Note: Property is not currently for sale or for rent.

-
Type: Detached
-
Lease Term: No Data
-
Possession: IMMED
-
All Inclusive: No Data
-
Lot Size: 66.22 x 120
-
Age: 51-99 years
-
Days on Site: 34 Days
-
Added: Jul 13, 2023 (1 month on market)
-
Updated:
-
Last Checked: 1 month ago
-
MLS®#: X6566607
-
Listed By: Homelife landmark rh realty, brokerage
Newly renovated 4+1 bedroom detached on 68' x 120' big lot. Bright and spacious with approx. 2000 s.f. living space. Open concept layout with laminate flooring throughout. Modern kitchen with quartz countertop and backsplash, newer cabinetry, S/S appliances & centre island with breakfast bar. Crown moulding on main floor. Family room walk out to large deck. Large fenced backyard with garden shed. Steps to park and shopping, close to Trent River & Hwy 401, mins to Centennial Park & Harbourfront. Long driveway can park 4 cars.
Property Details
Facts for 317 Sidney Street, Quinte West
Status
Days on Market: 34
Last Status: Leased
Sold Date: Mar 30, 2023
Closed Date: Apr 15, 2023
Expiry Date: Jun 30, 2023
Sold Price: $2,700
Unavailable Date: Mar 30, 2023
Input Date: Mar 15, 2023
Prior LSC: Sold
Property
Status: Lease
Property Type: Detached
Age: 51-99
Area: Quinte West
Availability Date: IMMED
Inside
Bedrooms: 4
Bedrooms Plus: 1
Bathrooms: 2
Kitchens: 1
Rooms: 11
Air Conditioning: Central Air
Washrooms: 2
Building
Basement: Finished
Basement 2: Part Bsmt
Exterior: Vinyl Siding
Elevator: N
UFFI: No
Parking
Driveway: Pvt Double
Covered Parking Spaces: 4
Total Parking Spaces: 4
Fees
Tax Legal Description: PT PARKLT 68-69 SIDNEY PT1, 21R19917; QUINTE WEST
Highlights
Feature: Hospital
Land
Cross Street: N Murray Street & Si
Municipality District: Quinte West
Fronting On: East
Parcel Number: 404140167
Sewer: Sewers
Lot Depth: 120
Lot Frontage: 66.22
Acres: < .50
Zoning: R2
Rooms
Room details for 317 Sidney Street, Quinte West
| Type | Dimensions | Description |
|---|---|---|
| Living Main | 3.38 x 4.60 | |
| Dining Main | 4.60 x 3.38 | |
| Family Main | 3.38 x 4.29 | Ensuite Bath |
| Kitchen Main | 3.38 x 6.10 | |
| Breakfast Main | 6.10 x 3.38 | |
| Prim Bdrm Main | 2.49 x 4.29 | |
| Br 2nd | 3.99 x 3.99 | |
| Br 2nd | 2.06 x 3.68 | |
| Br 2nd | 2.06 x 3.68 | |
| Br Bsmt | 3.99 x 3.99 | |
| Office Bsmt | 1.98 x 2.06 | |
| Laundry Bsmt | 2.67 x 3.99 |
| XXXXXXXX | XXX XX, XXXX |
XXXXXX XXX XXXX |
$X,XXX |
| XXX XX, XXXX |
XXXXXX XXX XXXX |
$X,XXX |
| XXXXXXXX XXXXXX | XXX XX, XXXX | $2,700 XXX XXXX |
| XXXXXXXX XXXXXX | XXX XX, XXXX | $2,700 XXX XXXX |

Trent River Public School
Elementary: PublicÉcole élémentaire publique Marc-Garneau
Elementary: PublicNorth Trenton Public School
Elementary: PublicV P Carswell Public School
Elementary: PublicSt Peter Catholic School
Elementary: CatholicSt Mary Catholic School
Elementary: CatholicSir James Whitney School for the Deaf
Secondary: ProvincialÉcole secondaire publique Marc-Garneau
Secondary: PublicSt Paul Catholic Secondary School
Secondary: CatholicTrenton High School
Secondary: PublicBayside Secondary School
Secondary: PublicEast Northumberland Secondary School
Secondary: Public- 3 bath
- 5 bed
- 2500 sqft
53 Marmora Street, Quinte West, Ontario • K8V 2H8 • Quinte West

