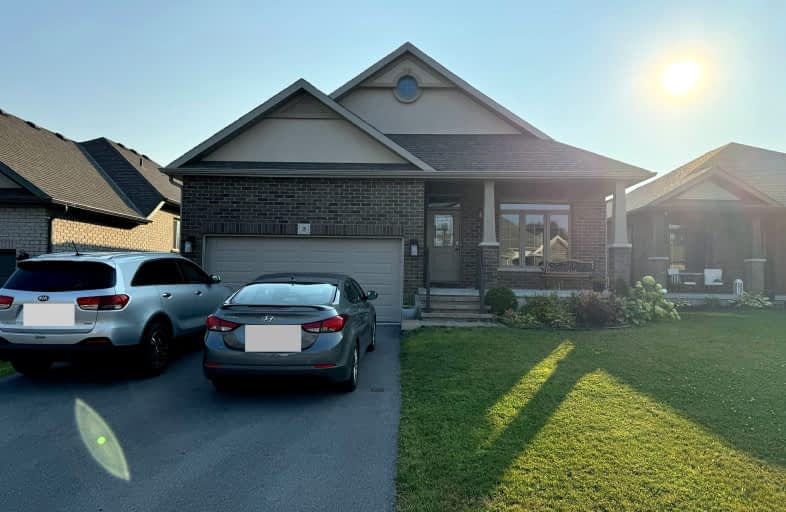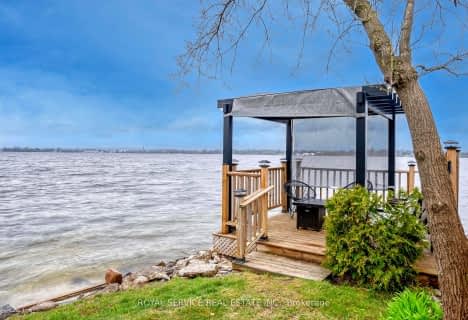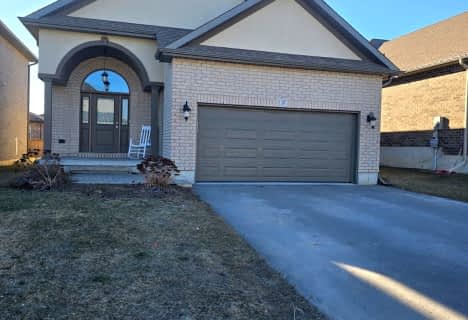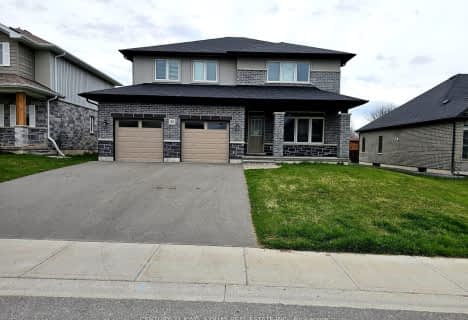Car-Dependent
- Almost all errands require a car.

Sir James Whitney/Sagonaska Elementary School
Elementary: ProvincialSir James Whitney School for the Deaf
Elementary: ProvincialMassassaga-Rednersville Public School
Elementary: PublicSusanna Moodie Senior Elementary School
Elementary: PublicSir John A Macdonald Public School
Elementary: PublicBayside Public School
Elementary: PublicSir James Whitney/Sagonaska Secondary School
Secondary: ProvincialSir James Whitney School for the Deaf
Secondary: ProvincialÉcole secondaire publique Marc-Garneau
Secondary: PublicQuinte Secondary School
Secondary: PublicBayside Secondary School
Secondary: PublicCentennial Secondary School
Secondary: Public- 2 bath
- 4 bed
- 2000 sqft
136 Onderdonk Lane, Prince Edward County, Ontario • K0K 1L0 • Ameliasburgh
- 4 bath
- 4 bed
- 2000 sqft
32 Stonecrest Boulevard, Quinte West, Ontario • K8R 0A4 • Quinte West



