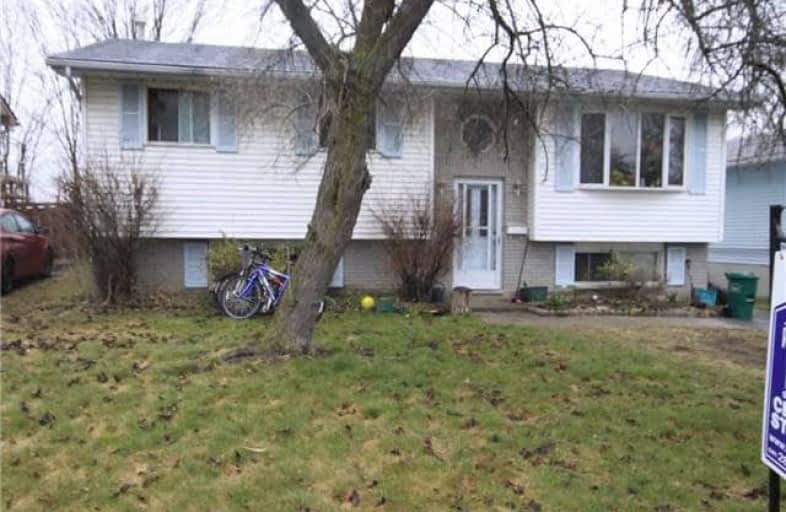Sold on May 15, 2018
Note: Property is not currently for sale or for rent.

-
Type: Detached
-
Style: Bungalow-Raised
-
Lot Size: 51 x 106.83 Feet
-
Age: No Data
-
Taxes: $2,599 per year
-
Days on Site: 19 Days
-
Added: Sep 07, 2019 (2 weeks on market)
-
Updated:
-
Last Checked: 1 hour ago
-
MLS®#: X4107981
-
Listed By: Right at home realty inc., brokerage
Great Location Near C.F.B. Trenton,Detached Raised Bungalow With 3 +1 Bdrms., Eat-In Kitchen, B/I Dishwasher, Living And Dining Rm Combination With Walk-Out From Din. Rm. Lower Level Features Finished Rec. Rm. Plus 4th Bedroom , 3Pc Bath, Property Is Tenanted .Hwt Is Rental This Home Needs Lots Of Work. Great Possibles., No Warranties, (As Is ) All Information Must Be Verified By Buyer. Exclude All Tenant Belongings.
Extras
Don't Hold Rail In Front Foyer, Needs To Be Secured.
Property Details
Facts for 59 Ireland Drive, Quinte West
Status
Days on Market: 19
Last Status: Sold
Sold Date: May 15, 2018
Closed Date: Aug 03, 2018
Expiry Date: Aug 30, 2018
Sold Price: $205,000
Unavailable Date: May 15, 2018
Input Date: Apr 26, 2018
Property
Status: Sale
Property Type: Detached
Style: Bungalow-Raised
Area: Quinte West
Availability Date: Tba/Tentant
Inside
Bedrooms: 3
Bedrooms Plus: 1
Bathrooms: 2
Kitchens: 1
Rooms: 6
Den/Family Room: No
Air Conditioning: Central Air
Fireplace: No
Laundry Level: Lower
Washrooms: 2
Building
Basement: Finished
Heat Type: Forced Air
Heat Source: Gas
Exterior: Brick
Exterior: Vinyl Siding
Water Supply: Municipal
Special Designation: Unknown
Parking
Driveway: Private
Garage Type: None
Covered Parking Spaces: 2
Total Parking Spaces: 2
Fees
Tax Year: 2017
Tax Legal Description: Plan 1814 Pt Lots 90 &91
Taxes: $2,599
Land
Cross Street: Murray /Ireland
Municipality District: Quinte West
Fronting On: East
Pool: None
Sewer: Sewers
Lot Depth: 106.83 Feet
Lot Frontage: 51 Feet
Zoning: Res
Rooms
Room details for 59 Ireland Drive, Quinte West
| Type | Dimensions | Description |
|---|---|---|
| Kitchen Main | 2.76 x 3.61 | Eat-In Kitchen, Tile Floor, B/I Dishwasher |
| Living Main | 3.88 x 4.57 | Broadloom |
| Dining Main | 2.60 x 3.81 | Broadloom, W/O To Deck |
| Master Main | 3.31 x 3.56 | Laminate, Closet |
| 2nd Br Main | 2.73 x 3.89 | Parquet Floor, Closet |
| 3rd Br Main | 2.72 x 3.59 | Laminate, Closet |
| Rec Lower | 3.49 x 5.22 | Broadloom |
| 4th Br Lower | 3.40 x 3.58 | Closet |
| XXXXXXXX | XXX XX, XXXX |
XXXXXXX XXX XXXX |
|
| XXX XX, XXXX |
XXXXXX XXX XXXX |
$XXX,XXX | |
| XXXXXXXX | XXX XX, XXXX |
XXXX XXX XXXX |
$XXX,XXX |
| XXX XX, XXXX |
XXXXXX XXX XXXX |
$XXX,XXX |
| XXXXXXXX XXXXXXX | XXX XX, XXXX | XXX XXXX |
| XXXXXXXX XXXXXX | XXX XX, XXXX | $199,000 XXX XXXX |
| XXXXXXXX XXXX | XXX XX, XXXX | $205,000 XXX XXXX |
| XXXXXXXX XXXXXX | XXX XX, XXXX | $199,000 XXX XXXX |

Trent River Public School
Elementary: PublicÉcole élémentaire publique Marc-Garneau
Elementary: PublicÉcole élémentaire catholique L'Envol
Elementary: CatholicV P Carswell Public School
Elementary: PublicÉcole élémentaire publique Cité Jeunesse
Elementary: PublicSt Mary Catholic School
Elementary: CatholicSir James Whitney/Sagonaska Secondary School
Secondary: ProvincialSir James Whitney School for the Deaf
Secondary: ProvincialÉcole secondaire publique Marc-Garneau
Secondary: PublicSt Paul Catholic Secondary School
Secondary: CatholicTrenton High School
Secondary: PublicBayside Secondary School
Secondary: Public- 1 bath
- 3 bed
- 700 sqft
40-311 Dundas Street East, Quinte West, Ontario • K8V 1M1 • Quinte West

