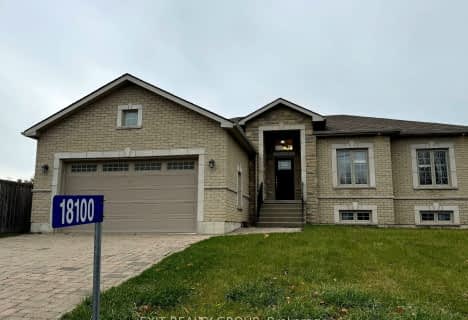
Trent River Public School
Elementary: Public
2.43 km
North Trenton Public School
Elementary: Public
1.61 km
St Paul Catholic Elementary School
Elementary: Catholic
0.20 km
St Peter Catholic School
Elementary: Catholic
1.62 km
Prince Charles Public School
Elementary: Public
1.47 km
Murray Centennial Public School
Elementary: Public
1.42 km
Sir James Whitney School for the Deaf
Secondary: Provincial
16.61 km
École secondaire publique Marc-Garneau
Secondary: Public
4.03 km
St Paul Catholic Secondary School
Secondary: Catholic
0.21 km
Trenton High School
Secondary: Public
0.55 km
Bayside Secondary School
Secondary: Public
10.21 km
East Northumberland Secondary School
Secondary: Public
12.05 km




