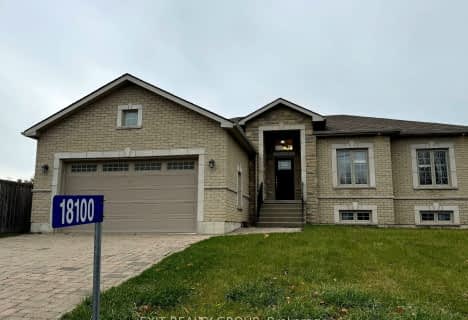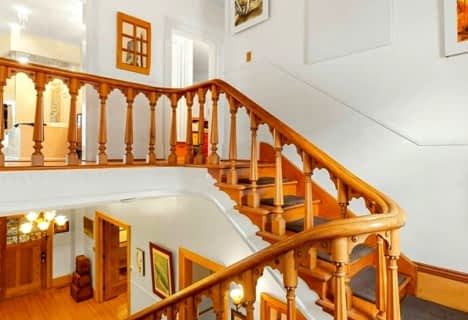Leased on Oct 07, 2022
Note: Property is not currently for sale or for rent.

-
Type: Detached
-
Style: 2-Storey
-
Lease Term: No Data
-
Possession: IMMED
-
All Inclusive: No Data
-
Lot Size: 50 x 0
-
Age: 31-50 years
-
Days on Site: 31 Days
-
Added: Jul 10, 2023 (1 month on market)
-
Updated:
-
Last Checked: 1 month ago
-
MLS®#: X6563298
-
Listed By: Royal lepage proalliance realty, brokerage
Welcome to 65 Tripp Boulevard in Trenton's West End! Large fully finished 2 storey brick home. Close proximity to schools, hospital and shopping! 3 bedrooms plus a den that could be used as a 4th bedroom. Updated Kitchen with granite counter tops. Bright and spacious Breakfast nook. Freshly painted Formal dining with living room with hardwood flooring. Main floor laundry with access to double car garage. 2 pc updated bathroom on main level. Large family room with walkout to a spacious fully fenced in backyard. Upstairs we have the primary bedroom with walk-in closet and 4 pc ensuite. Two good size bedrooms and the 4 pc bathroom. Lower level features a large open recreation room, pot lighting and 3 pc bathroom. Den and storage area. IMMEDIATE POSSESSION AVAILABLE. Credit check and Rental application required.
Property Details
Facts for 65 Tripp Boulevard, Quinte West
Status
Days on Market: 31
Last Status: Leased
Sold Date: Oct 07, 2022
Closed Date: Oct 15, 2022
Expiry Date: Dec 06, 2022
Sold Price: $2,600
Unavailable Date: Oct 07, 2022
Input Date: Sep 06, 2022
Prior LSC: Sold
Property
Status: Lease
Property Type: Detached
Style: 2-Storey
Age: 31-50
Area: Quinte West
Availability Date: IMMED
Inside
Bedrooms: 3
Bathrooms: 4
Kitchens: 1
Rooms: 12
Air Conditioning: Central Air
Washrooms: 4
Building
Basement: Finished
Basement 2: Full
Exterior: Brick
Elevator: N
UFFI: No
Parking
Covered Parking Spaces: 2
Total Parking Spaces: 4
Fees
Tax Legal Description: PT BLK F PL 503M MURRAY PT 7 21R7676; S/T INTEREST
Land
Cross Street: Dundas St W, South O
Municipality District: Quinte West
Fronting On: West
Parcel Number: 403810208
Sewer: Sewers
Lot Frontage: 50
Acres: < .50
Zoning: R2
Easements Restrictions: Unknown
Rooms
Room details for 65 Tripp Boulevard, Quinte West
| Type | Dimensions | Description |
|---|---|---|
| Living Main | 3.53 x 3.45 | |
| Dining Main | 3.45 x 3.15 | |
| Kitchen Main | 2.36 x 3.45 | |
| Breakfast Main | 3.28 x 2.97 | |
| Family Main | 3.45 x 4.72 | |
| Bathroom Main | 0.99 x 1.78 | |
| Laundry Main | 1.75 x 1.88 | |
| Prim Bdrm 2nd | 3.48 x 4.72 | Ensuite Bath, W/I Closet |
| Br 2nd | 3.53 x 3.51 | |
| Br 2nd | 3.25 x 3.51 | |
| Bathroom 2nd | 1.57 x 2.74 |
| XXXXXXXX | XXX XX, XXXX |
XXXXXX XXX XXXX |
$X,XXX |
| XXX XX, XXXX |
XXXXXX XXX XXXX |
$X,XXX | |
| XXXXXXXX | XXX XX, XXXX |
XXXX XXX XXXX |
$XXX,XXX |
| XXX XX, XXXX |
XXXXXX XXX XXXX |
$XXX,XXX | |
| XXXXXXXX | XXX XX, XXXX |
XXXX XXX XXXX |
$XXX,XXX |
| XXX XX, XXXX |
XXXXXX XXX XXXX |
$XXX,XXX |
| XXXXXXXX XXXXXX | XXX XX, XXXX | $2,600 XXX XXXX |
| XXXXXXXX XXXXXX | XXX XX, XXXX | $2,600 XXX XXXX |
| XXXXXXXX XXXX | XXX XX, XXXX | $550,000 XXX XXXX |
| XXXXXXXX XXXXXX | XXX XX, XXXX | $559,900 XXX XXXX |
| XXXXXXXX XXXX | XXX XX, XXXX | $550,000 XXX XXXX |
| XXXXXXXX XXXXXX | XXX XX, XXXX | $559,900 XXX XXXX |

Trent River Public School
Elementary: PublicNorth Trenton Public School
Elementary: PublicSt Paul Catholic Elementary School
Elementary: CatholicSt Peter Catholic School
Elementary: CatholicPrince Charles Public School
Elementary: PublicMurray Centennial Public School
Elementary: PublicSir James Whitney School for the Deaf
Secondary: ProvincialÉcole secondaire publique Marc-Garneau
Secondary: PublicSt Paul Catholic Secondary School
Secondary: CatholicTrenton High School
Secondary: PublicBayside Secondary School
Secondary: PublicEast Northumberland Secondary School
Secondary: Public- 2 bath
- 3 bed
- 1500 sqft
18100 Telephone Road, Quinte West, Ontario • K8V 5P4 • Murray Ward
- 3 bath
- 5 bed
- 2500 sqft
53 Marmora Street, Quinte West, Ontario • K8V 2H8 • Quinte West


