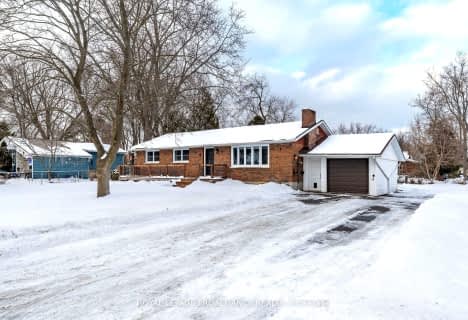
North Trenton Public School
Elementary: Public
7.16 km
Smithfield Public School
Elementary: Public
4.42 km
St Paul Catholic Elementary School
Elementary: Catholic
5.51 km
St Peter Catholic School
Elementary: Catholic
6.82 km
Prince Charles Public School
Elementary: Public
6.08 km
Murray Centennial Public School
Elementary: Public
5.32 km
Sir James Whitney School for the Deaf
Secondary: Provincial
21.12 km
École secondaire publique Marc-Garneau
Secondary: Public
9.24 km
St Paul Catholic Secondary School
Secondary: Catholic
5.46 km
Trenton High School
Secondary: Public
5.99 km
Bayside Secondary School
Secondary: Public
14.74 km
East Northumberland Secondary School
Secondary: Public
8.18 km

