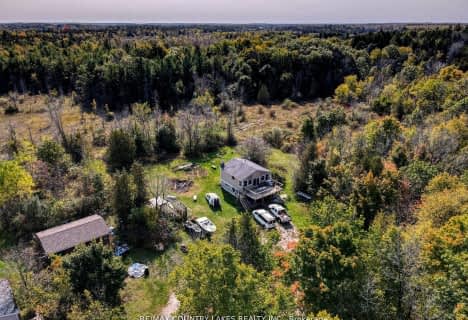Sold on Jul 20, 2022
Note: Property is not currently for sale or for rent.

-
Type: Detached
-
Style: 1 1/2 Storey
-
Lot Size: 60 x 200
-
Age: 31-50 years
-
Taxes: $2,882 per year
-
Days on Site: 16 Days
-
Added: Jul 04, 2023 (2 weeks on market)
-
Updated:
-
Last Checked: 2 months ago
-
MLS®#: S6316953
-
Listed By: Re/max right move
Absolute Tranquility! The gorgeous move in ready home is a must see with roughly 1600SQFT of finished living space that has been remodelled top to bottom. Main floor has new kitchen with a large 5x8 quartz island, beautiful cabinetry with loads of space for all your kitchen gadgets. Very spacious living room off the kitchen, main floor bedroom with 4 piece ensuite that rivals any spa, powder room and also sliding doors out to the super private large backyard. Upstairs the elegance continues with an office/bedroom, loads of natural light, seating area, 4piece main bathroom and a grand bedroom. All of this can be yours in the desirable Lake Dalrymple neighbourhood.
Property Details
Facts for 1063 Sylvan Glen Drive, Ramara
Status
Days on Market: 16
Last Status: Sold
Sold Date: Jul 20, 2022
Closed Date: Aug 18, 2022
Expiry Date: Sep 30, 2022
Sold Price: $680,000
Unavailable Date: Jul 20, 2022
Input Date: Jul 05, 2022
Prior LSC: Sold
Property
Status: Sale
Property Type: Detached
Style: 1 1/2 Storey
Age: 31-50
Area: Ramara
Community: Rural Ramara
Availability Date: IMMED
Assessment Amount: $294,000
Assessment Year: 2022
Inside
Bedrooms: 3
Bathrooms: 3
Kitchens: 1
Rooms: 10
Air Conditioning: None
Washrooms: 3
Building
Basement: Crawl Space
Basement 2: Unfinished
Exterior: Stone
Exterior: Vinyl Siding
Elevator: N
Water Supply Type: Drilled Well
Parking
Covered Parking Spaces: 3
Total Parking Spaces: 4
Fees
Tax Year: 2022
Tax Legal Description: LT 9 PL 438 MARA ; RAMARA
Taxes: $2,882
Land
Cross Street: Mara Carden Boundary
Municipality District: Ramara
Parcel Number: 587130221
Pool: None
Sewer: Septic
Lot Depth: 200
Lot Frontage: 60
Acres: < .50
Zoning: Res
Rooms
Room details for 1063 Sylvan Glen Drive, Ramara
| Type | Dimensions | Description |
|---|---|---|
| Dining Main | 4.32 x 4.70 | |
| Kitchen Main | 4.32 x 6.02 | |
| Living Main | 4.17 x 5.46 | |
| Bathroom Main | - | |
| Br Main | 2.95 x 4.06 | |
| Br 2nd | 3.12 x 3.40 | |
| Prim Bdrm 2nd | 4.19 x 5.89 | |
| Sitting 2nd | 3.15 x 4.75 | |
| Bathroom 2nd | - |
| XXXXXXXX | XXX XX, XXXX |
XXXX XXX XXXX |
$XXX,XXX |
| XXX XX, XXXX |
XXXXXX XXX XXXX |
$XXX,XXX | |
| XXXXXXXX | XXX XX, XXXX |
XXXX XXX XXXX |
$XXX,XXX |
| XXX XX, XXXX |
XXXXXX XXX XXXX |
$XXX,XXX |
| XXXXXXXX XXXX | XXX XX, XXXX | $680,000 XXX XXXX |
| XXXXXXXX XXXXXX | XXX XX, XXXX | $699,999 XXX XXXX |
| XXXXXXXX XXXX | XXX XX, XXXX | $680,000 XXX XXXX |
| XXXXXXXX XXXXXX | XXX XX, XXXX | $699,999 XXX XXXX |

Foley Catholic School
Elementary: CatholicHoly Family Catholic School
Elementary: CatholicThorah Central Public School
Elementary: PublicBeaverton Public School
Elementary: PublicBrechin Public School
Elementary: PublicUptergrove Public School
Elementary: PublicOrillia Campus
Secondary: PublicBrock High School
Secondary: PublicSutton District High School
Secondary: PublicPatrick Fogarty Secondary School
Secondary: CatholicTwin Lakes Secondary School
Secondary: PublicOrillia Secondary School
Secondary: Public- 1 bath
- 3 bed
- 1100 sqft
1157 Sylvan Glen Road, Ramara, Ontario • L0K 1B0 • Rural Ramara

