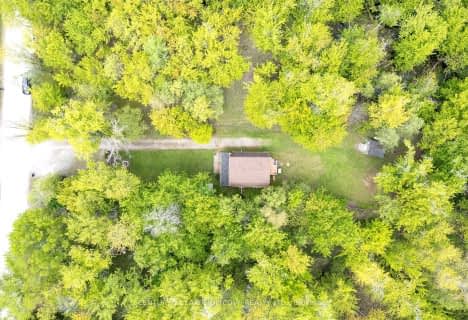Sold on Jul 20, 2022
Note: Property is not currently for sale or for rent.

-
Type: Detached
-
Style: Bungalow-Raised
-
Lot Size: 60.01 x 200.64
-
Age: 31-50 years
-
Taxes: $3,928 per year
-
Days on Site: 6 Days
-
Added: Jul 04, 2023 (6 days on market)
-
Updated:
-
Last Checked: 2 months ago
-
MLS®#: S6317294
-
Listed By: Pine tree real estate brokerage inc.
Waterfront in Lagoon City! 3 Bedroom Viceroy Bungalow & Attached Garage With Vaulted Ceilings & Sunroom. Situated On Turtle Lagoon, Boasts A Private Shorewall, Direct Access To Lake Simcoe & Trent System. Mature Trees. Community Association, Yacht Club, Marina, Tennis, Private Sandy Beaches on Lake Simcoe.90 Mins From GTA. Fantastic Opportunity For An Investor Or Contractor. Being Sold AS-IS. Please Do Not Walk The Property Without An Appointment.
Property Details
Facts for 43 Turtle Path, Ramara
Status
Days on Market: 6
Last Status: Sold
Sold Date: Jul 20, 2022
Closed Date: Sep 19, 2022
Expiry Date: Sep 30, 2022
Sold Price: $561,649
Unavailable Date: Jul 20, 2022
Input Date: Jul 14, 2022
Prior LSC: Sold
Property
Status: Sale
Property Type: Detached
Style: Bungalow-Raised
Age: 31-50
Area: Ramara
Community: Rural Ramara
Availability Date: IMMED
Assessment Amount: $320,000
Assessment Year: 2022
Inside
Bedrooms: 3
Bathrooms: 2
Kitchens: 1
Rooms: 9
Air Conditioning: None
Washrooms: 2
Building
Basement: Crawl Space
Basement 2: Unfinished
Exterior: Wood
Elevator: N
Parking
Covered Parking Spaces: 4
Total Parking Spaces: 5
Fees
Tax Year: 2022
Tax Legal Description: PCL 305-1 SEC M25; LT 305 PL M25 MARA ; T/W A ROW
Taxes: $3,928
Highlights
Feature: Hospital
Land
Cross Street: Poplar Crescent
Municipality District: Ramara
Sewer: Sewers
Lot Depth: 200.64
Lot Frontage: 60.01
Acres: < .50
Zoning: Residential
Water Body Type: Canal
Water Frontage: 60.01
Access To Property: Water Only
Access To Property: Yr Rnd Municpal Rd
Water Features: Canal Front
Water Features: Dock
Shoreline: Soft Btm
Shoreline Allowance: None
Rooms
Room details for 43 Turtle Path, Ramara
| Type | Dimensions | Description |
|---|---|---|
| Kitchen Main | 3.10 x 3.05 | |
| Dining Main | 3.05 x 3.05 | |
| Living Main | 5.38 x 4.27 | |
| Foyer Main | 1.12 x 4.44 | |
| Br Main | 3.05 x 3.05 | |
| Br Main | 2.92 x 2.74 | |
| Prim Bdrm Main | 4.11 x 4.01 | |
| Bathroom Main | 2.29 x 2.24 | |
| Bathroom Main | - |
| XXXXXXXX | XXX XX, XXXX |
XXXX XXX XXXX |
$XXX,XXX |
| XXX XX, XXXX |
XXXXXX XXX XXXX |
$XXX,XXX | |
| XXXXXXXX | XXX XX, XXXX |
XXXX XXX XXXX |
$XXX,XXX |
| XXX XX, XXXX |
XXXXXX XXX XXXX |
$XXX,XXX |
| XXXXXXXX XXXX | XXX XX, XXXX | $561,649 XXX XXXX |
| XXXXXXXX XXXXXX | XXX XX, XXXX | $550,000 XXX XXXX |
| XXXXXXXX XXXX | XXX XX, XXXX | $561,649 XXX XXXX |
| XXXXXXXX XXXXXX | XXX XX, XXXX | $550,000 XXX XXXX |

Foley Catholic School
Elementary: CatholicHoly Family Catholic School
Elementary: CatholicThorah Central Public School
Elementary: PublicBeaverton Public School
Elementary: PublicBrechin Public School
Elementary: PublicUptergrove Public School
Elementary: PublicOrillia Campus
Secondary: PublicBrock High School
Secondary: PublicSutton District High School
Secondary: PublicPatrick Fogarty Secondary School
Secondary: CatholicTwin Lakes Secondary School
Secondary: PublicOrillia Secondary School
Secondary: Public- 2 bath
- 3 bed
- 700 sqft

