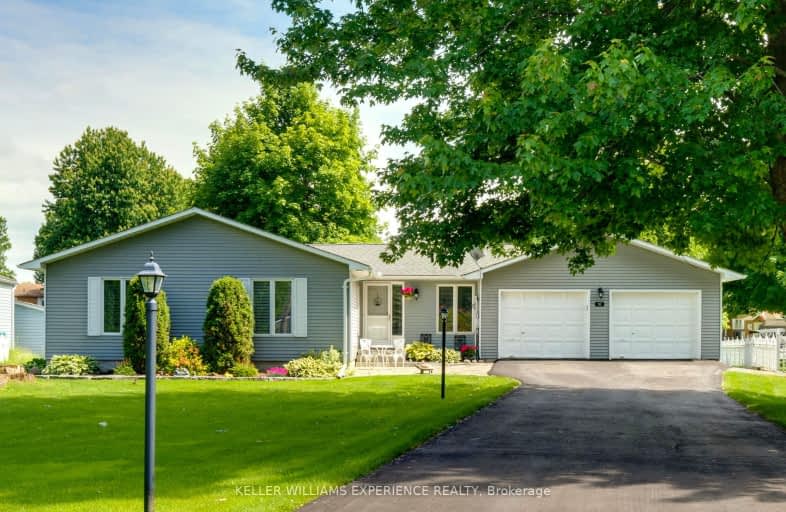Sold on Dec 13, 2011
Note: Property is not currently for sale or for rent.

-
Type: Detached
-
Style: Bungalow
-
Lot Size: 60 x 211
-
Age: No Data
-
Taxes: $3,099 per year
-
Days on Site: 197 Days
-
Added: Dec 20, 2024 (6 months on market)
-
Updated:
-
Last Checked: 2 months ago
-
MLS®#: S11581558
-
Listed By: Re/max dockside realty ltd., brokerage
POPULAR RANCH STYLE HOME APPROXIMATELY 1650 SQ FT, 3 BEDROOMS, 2 BATHROOMS W/WHIRLPOOL TUB. KITCHEN FEATURES CENTRE ISLAND W/OAK CUPBOARDS OPEN TO DINETTE & FAMILY RM W/WALKOUT. PRIVATE LOT FEATURES 'SOUTHERN EXPOSURE' & 103' WATERFRONTAGE ON 'CANOE LAGOON' W/CRUISER DOCKING & ACCESS TO LAKE SIMCOE. LARGE OVERSIZED DOUBLE GARAGE (24 X 24') W/INSIDE ENTRY. GARAGE DOOR OPENER. CENTRAL A/C
Property Details
Facts for 50 Turtle Path, Ramara
Status
Days on Market: 197
Last Status: Sold
Sold Date: Dec 13, 2011
Closed Date: Mar 30, 2012
Expiry Date: Dec 31, 2011
Sold Price: $301,000
Unavailable Date: Dec 13, 2011
Input Date: Jun 01, 2011
Property
Status: Sale
Property Type: Detached
Style: Bungalow
Area: Ramara
Community: Rural Ramara
Availability Date: 30-59Days
Inside
Bedrooms: 3
Bathrooms: 2
Kitchens: 1
Rooms: 10
Air Conditioning: Central Air
Fireplace: No
Washrooms: 2
Utilities
Electricity: Yes
Cable: Yes
Telephone: Yes
Building
Heat Type: Forced Air
Heat Source: Electric
Exterior: Vinyl Siding
Water Supply: Municipal
Special Designation: Unknown
Parking
Driveway: Other
Garage Spaces: 2
Garage Type: Attached
Fees
Tax Year: 2010
Tax Legal Description: LT 234 PL M-25 RAMARA TP SIMCOE CTY
Taxes: $3,099
Land
Cross Street: HWY 12 TO BRECHIN, T
Municipality District: Ramara
Pool: None
Sewer: Sewers
Lot Depth: 211
Lot Frontage: 60
Lot Irregularities: 60 X 211' 103' WATERF
Zoning: RST RES
Easements Restrictions: Subdiv Covenants
Water Features: Canal Front
Water Features: Dock
Rooms
Room details for 50 Turtle Path, Ramara
| Type | Dimensions | Description |
|---|---|---|
| Living Main | 3.91 x 5.71 | |
| Kitchen Main | 3.25 x 3.91 | |
| Other Main | - | |
| Family Main | 3.50 x 3.91 | |
| Prim Bdrm Main | 3.86 x 3.93 | |
| Br Main | 2.94 x 3.30 | |
| Br Main | 2.79 x 3.40 | |
| Laundry Main | 1.60 x 1.57 | |
| Bathroom Main | - | |
| Bathroom Main | - | Ensuite Bath |
| XXXXXXXX | XXX XX, XXXX |
XXXXXXXX XXX XXXX |
|
| XXX XX, XXXX |
XXXXXX XXX XXXX |
$X,XXX,XXX |
| XXXXXXXX XXXXXXXX | XXX XX, XXXX | XXX XXXX |
| XXXXXXXX XXXXXX | XXX XX, XXXX | $1,199,000 XXX XXXX |

Foley Catholic School
Elementary: CatholicHoly Family Catholic School
Elementary: CatholicThorah Central Public School
Elementary: PublicBeaverton Public School
Elementary: PublicBrechin Public School
Elementary: PublicUptergrove Public School
Elementary: PublicOrillia Campus
Secondary: PublicBrock High School
Secondary: PublicSutton District High School
Secondary: PublicPatrick Fogarty Secondary School
Secondary: CatholicTwin Lakes Secondary School
Secondary: PublicOrillia Secondary School
Secondary: Public