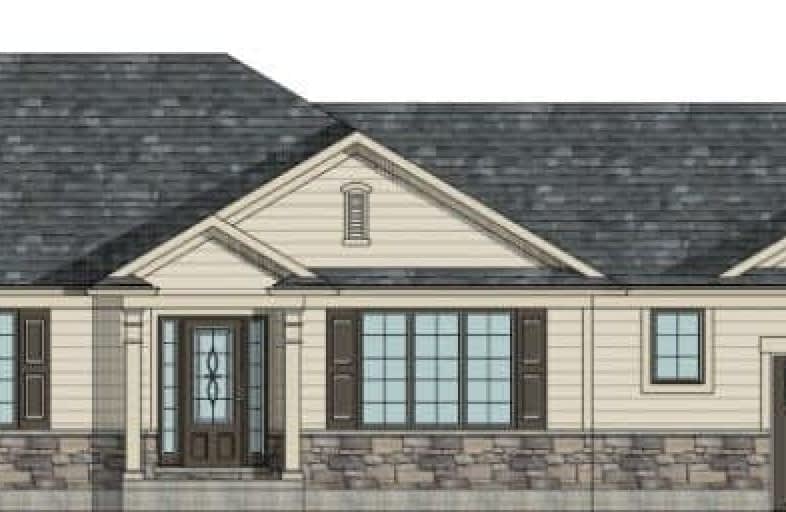Note: Property is not currently for sale or for rent.

-
Type: Detached
-
Style: Bungalow
-
Lot Size: 98.43 x 270 Feet
-
Age: No Data
-
Taxes: $800 per year
-
Days on Site: 40 Days
-
Added: Nov 23, 2018 (1 month on market)
-
Updated:
-
Last Checked: 2 months ago
-
MLS®#: S4309579
-
Listed By: Main street realty ltd., brokerage
New Home Almost Finished 60 Day Closing Available. Huge Lot On Town Services. 3 Bedroom Bungalow With Walkout To Backyard. Master Bedroom Has Walk-In Closet And Ensuite. Open Concept Kitchen Living Area. Main Floor Laundry. 2 Car Garage With Entrance To House. Full Basement Tarion Warranty. Close To Lake, Marina And Town Amenities. Easy Commute To Gta.
Extras
Hst Included In Price, Buyer To Assign Hst Rebate To Builder. Part Of Lot Is Under Control Of Lake Simcoe Conservation Authority. House Floor Plan And Front Are Similar To Photos.
Property Details
Facts for 95 Simcoe Road, Ramara
Status
Days on Market: 40
Last Status: Sold
Sold Date: Dec 28, 2018
Closed Date: Apr 24, 2019
Expiry Date: May 13, 2019
Sold Price: $518,000
Unavailable Date: Dec 28, 2018
Input Date: Nov 23, 2018
Property
Status: Sale
Property Type: Detached
Style: Bungalow
Area: Ramara
Community: Brechin
Availability Date: 60
Inside
Bedrooms: 3
Bathrooms: 2
Kitchens: 1
Rooms: 6
Den/Family Room: No
Air Conditioning: None
Fireplace: No
Washrooms: 2
Building
Basement: Unfinished
Basement 2: W/O
Heat Type: Forced Air
Heat Source: Propane
Exterior: Brick
Exterior: Vinyl Siding
Water Supply: Municipal
Special Designation: Unknown
Parking
Driveway: Private
Garage Spaces: 2
Garage Type: Attached
Covered Parking Spaces: 4
Fees
Tax Year: 2018
Tax Legal Description: Plan M451 Lot 5
Taxes: $800
Land
Cross Street: Hwy 12
Municipality District: Ramara
Fronting On: South
Pool: None
Sewer: Sewers
Lot Depth: 270 Feet
Lot Frontage: 98.43 Feet
| XXXXXXXX | XXX XX, XXXX |
XXXX XXX XXXX |
$XXX,XXX |
| XXX XX, XXXX |
XXXXXX XXX XXXX |
$XXX,XXX | |
| XXXXXXXX | XXX XX, XXXX |
XXXXXXX XXX XXXX |
|
| XXX XX, XXXX |
XXXXXX XXX XXXX |
$XXX,XXX | |
| XXXXXXXX | XXX XX, XXXX |
XXXXXXX XXX XXXX |
|
| XXX XX, XXXX |
XXXXXX XXX XXXX |
$XXX,XXX |
| XXXXXXXX XXXX | XXX XX, XXXX | $518,000 XXX XXXX |
| XXXXXXXX XXXXXX | XXX XX, XXXX | $499,900 XXX XXXX |
| XXXXXXXX XXXXXXX | XXX XX, XXXX | XXX XXXX |
| XXXXXXXX XXXXXX | XXX XX, XXXX | $499,900 XXX XXXX |
| XXXXXXXX XXXXXXX | XXX XX, XXXX | XXX XXXX |
| XXXXXXXX XXXXXX | XXX XX, XXXX | $499,900 XXX XXXX |

Foley Catholic School
Elementary: CatholicHoly Family Catholic School
Elementary: CatholicThorah Central Public School
Elementary: PublicBeaverton Public School
Elementary: PublicBrechin Public School
Elementary: PublicUptergrove Public School
Elementary: PublicOrillia Campus
Secondary: PublicBrock High School
Secondary: PublicSutton District High School
Secondary: PublicPatrick Fogarty Secondary School
Secondary: CatholicTwin Lakes Secondary School
Secondary: PublicOrillia Secondary School
Secondary: Public