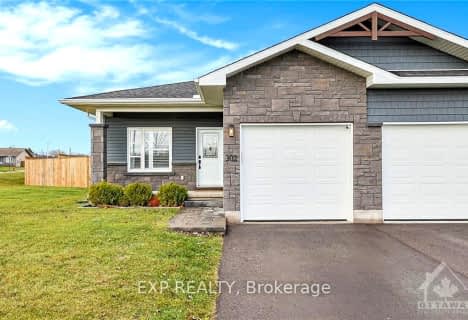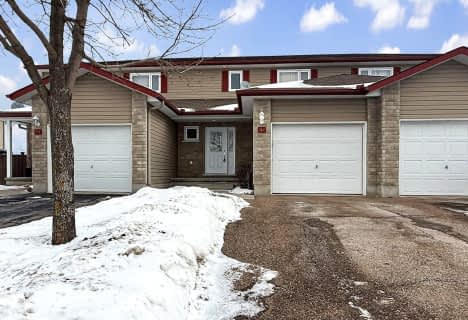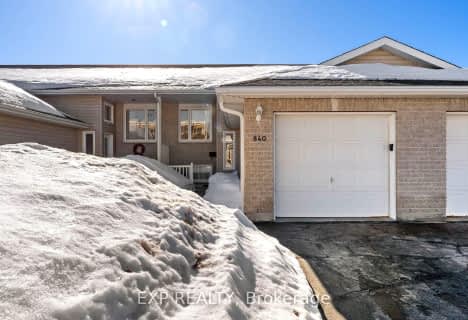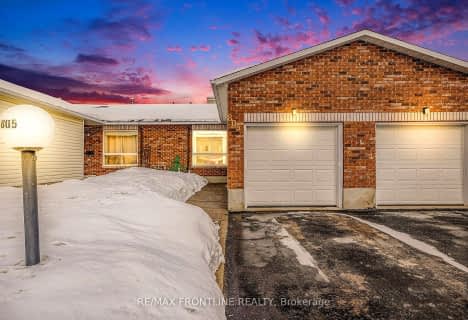
Video Tour

St. Joseph's Separate School
Elementary: Catholic
1.55 km
Central Public School
Elementary: Public
1.51 km
Renfrew Collegiate Intermediate School
Elementary: Public
1.77 km
St Thomas the Apostle Separate School
Elementary: Catholic
1.46 km
Queen Elizabeth Public School
Elementary: Public
1.18 km
Our Lady of Fatima Separate School
Elementary: Catholic
2.74 km
Almonte District High School
Secondary: Public
45.79 km
Opeongo High School
Secondary: Public
27.03 km
Renfrew Collegiate Institute
Secondary: Public
1.77 km
St Joseph's High School
Secondary: Catholic
1.46 km
Arnprior District High School
Secondary: Public
24.73 km
Fellowes High School
Secondary: Public
50.13 km



