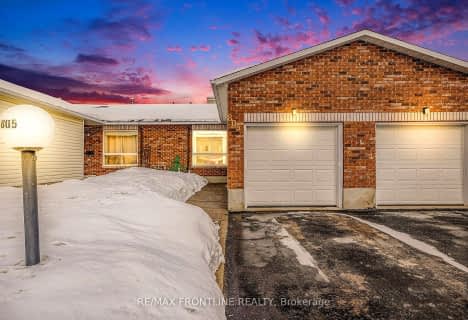Sold on Aug 29, 2020
Note: Property is not currently for sale or for rent.

-
Type: Att/Row/Twnhouse
-
Style: Bungalow
-
Lot Size: 39.76 x 0
-
Age: No Data
-
Taxes: $3,439 per year
-
Days on Site: 15 Days
-
Added: Dec 18, 2024 (2 weeks on market)
-
Updated:
-
Last Checked: 3 weeks ago
-
MLS®#: X10304940
-
Listed By: Century 21 eady realty inc.
Location Location Location for this end unit town home. Close to the box stores and excellent access to the 417 for commuters. The large fenced in yard offers lots of room to enjoy town living and still give some privacy with a small patio to sit and enjoy. You enter this 2 bedroom home into a large foyer and then right to the master bedroom and laundry area or left to the open concept kitchen, living and dining area. The 2nd bedroom is across form the full bathroom. The master bedroom ofers ample space with a 2 piece ensuite. There is a fully finished basement with family room (could be a 3rd bedroom), games area and utility room. There is a 2 piece bathroom that offers lots of room to expand into a 3 or 4 piece. Home has central air conditioning, natural gas heat. Great spot for those looking to downsize and be close to shopping. Walk to Tim Horton's, No Frills, Walmart and all this area has to offer. Call now to book a showing., Flooring: Linoleum, Flooring: Laminate
Property Details
Facts for 132 OTTERIDGE Avenue, Renfrew
Status
Days on Market: 15
Last Status: Sold
Sold Date: Aug 29, 2020
Closed Date: Nov 02, 2020
Expiry Date: Nov 14, 2020
Sold Price: $335,000
Unavailable Date: Nov 30, -0001
Input Date: Aug 14, 2020
Property
Status: Sale
Property Type: Att/Row/Twnhouse
Style: Bungalow
Area: Renfrew
Community: 540 - Renfrew
Availability Date: November 1st 2
Inside
Bedrooms: 2
Bathrooms: 2
Kitchens: 1
Rooms: 10
Den/Family Room: Yes
Air Conditioning: Central Air
Washrooms: 2
Utilities
Gas: Yes
Building
Basement: Finished
Basement 2: Full
Heat Type: Forced Air
Heat Source: Gas
Exterior: Other
Water Supply: Municipal
Parking
Garage Spaces: 1
Garage Type: Attached
Total Parking Spaces: 3
Fees
Tax Year: 2020
Tax Legal Description: PT BLK 18, PLAN 49M61, PTS 3, 4, 5 & 11, 49R17999 SUBJECT TO AN
Taxes: $3,439
Land
Cross Street: From Ottawa take the
Municipality District: Renfrew
Fronting On: South
Parcel Number: 576110572
Sewer: Sewers
Lot Frontage: 39.76
Lot Irregularities: 1
Zoning: Residential
Rural Services: Cable
Rural Services: Internet High Spd
Rural Services: Natural Gas
Rooms
Room details for 132 OTTERIDGE Avenue, Renfrew
| Type | Dimensions | Description |
|---|---|---|
| Living Main | 3.32 x 4.21 | |
| Dining Main | 2.87 x 3.75 | |
| Kitchen Main | 2.74 x 3.81 | |
| Family Lower | 3.73 x 8.05 | |
| Games Lower | 2.97 x 7.01 | |
| Prim Bdrm Main | 3.35 x 3.65 | |
| Br Main | 3.04 x 3.42 | |
| Bathroom Main | 1.57 x 2.79 | |
| Bathroom Main | 1.42 x 2.00 | |
| Foyer Main | 2.18 x 3.55 |
| XXXXXXXX | XXX XX, XXXX |
XXXX XXX XXXX |
$XXX,XXX |
| XXX XX, XXXX |
XXXXXX XXX XXXX |
$XXX,XXX |
| XXXXXXXX XXXX | XXX XX, XXXX | $335,000 XXX XXXX |
| XXXXXXXX XXXXXX | XXX XX, XXXX | $339,900 XXX XXXX |

St. Joseph's Separate School
Elementary: CatholicCentral Public School
Elementary: PublicRenfrew Collegiate Intermediate School
Elementary: PublicSt Thomas the Apostle Separate School
Elementary: CatholicQueen Elizabeth Public School
Elementary: PublicOur Lady of Fatima Separate School
Elementary: CatholicAlmonte District High School
Secondary: PublicOpeongo High School
Secondary: PublicRenfrew Collegiate Institute
Secondary: PublicSt Joseph's High School
Secondary: CatholicArnprior District High School
Secondary: PublicFellowes High School
Secondary: Public- — bath
- — bed
805 8th Street, Renfrew, Ontario • K7V 4K9 • 540 - Renfrew

