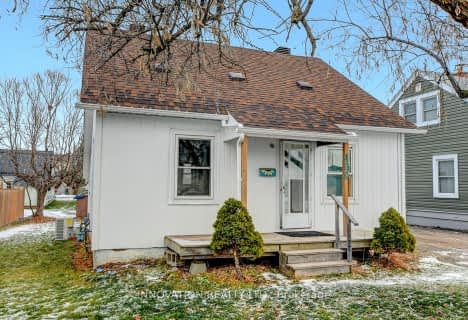
St. Joseph's Separate School
Elementary: Catholic
0.60 km
Central Public School
Elementary: Public
2.16 km
Renfrew Collegiate Intermediate School
Elementary: Public
1.54 km
St Thomas the Apostle Separate School
Elementary: Catholic
0.72 km
Queen Elizabeth Public School
Elementary: Public
1.17 km
Our Lady of Fatima Separate School
Elementary: Catholic
3.04 km
Almonte District High School
Secondary: Public
45.15 km
Opeongo High School
Secondary: Public
27.22 km
Renfrew Collegiate Institute
Secondary: Public
1.54 km
St Joseph's High School
Secondary: Catholic
0.65 km
Arnprior District High School
Secondary: Public
25.09 km
Fellowes High School
Secondary: Public
51.25 km





