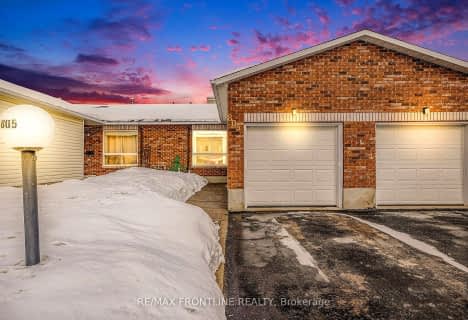Sold on Jan 31, 2023
Note: Property is not currently for sale or for rent.

-
Type: Att/Row/Twnhouse
-
Style: Bungalow
-
Lot Size: 22 x 178.13
-
Age: No Data
-
Taxes: $2,852 per year
-
Days on Site: 20 Days
-
Added: Dec 19, 2024 (2 weeks on market)
-
Updated:
-
Last Checked: 3 weeks ago
-
MLS®#: X9474861
-
Listed By: Re/max metro-city realty ltd. (renfrew)
Ideally situated in a mature neighbourhood, and walking distance to all amenities, this very well cared for Garden Home is set back on a deep lot with a landscaped rear yard, a rear deck with Trex decking and leaving the exterior of the home almost maintenance free. With an attached single car garage and driveway parking for two added vehicles there is much room for everyone. Inside the home you will find a galley kitchen with ample cupboards and counter space, an eating area, dining room, living room, two spacious bedrooms and a 4 pc bath. Main floor laundry is set up as well but in this home it was moved to the basement. The basement is full and unfinished and the natural gas furnace was replaced in Nov 2021. A very affordable and efficient place to call home. Utilities: Water and Sewer: $74 a month, Hydro is $80 a month, Gas is $53 a month., Flooring: Laminate
Property Details
Facts for 185 RENFREW Avenue West, Renfrew
Status
Days on Market: 20
Last Status: Sold
Sold Date: Jan 31, 2023
Closed Date: Mar 20, 2023
Expiry Date: Mar 31, 2023
Sold Price: $375,000
Unavailable Date: Nov 30, -0001
Input Date: Jan 12, 2023
Property
Status: Sale
Property Type: Att/Row/Twnhouse
Style: Bungalow
Area: Renfrew
Community: 540 - Renfrew
Availability Date: Immediate
Inside
Bedrooms: 2
Bathrooms: 1
Kitchens: 1
Rooms: 7
Air Conditioning: Central Air
Washrooms: 1
Utilities
Gas: Yes
Building
Basement: Full
Basement 2: Unfinished
Heat Type: Forced Air
Heat Source: Gas
Exterior: Brick
Exterior: Vinyl Siding
Water Supply: Municipal
Parking
Garage Spaces: 1
Garage Type: Attached
Total Parking Spaces: 3
Fees
Tax Year: 2022
Tax Legal Description: Pt Lots 20,21&22, Plan 51, being Part 4, Plan 49R-14929 & Pt of
Taxes: $2,852
Highlights
Feature: Golf
Land
Cross Street: Raglan St to Renfrew
Municipality District: Renfrew
Fronting On: South
Parcel Number: 572780103
Sewer: Sewers
Lot Depth: 178.13
Lot Frontage: 22
Zoning: Residential
Easements Restrictions: Easement
Rural Services: Internet High Spd
Rural Services: Natural Gas
Rooms
Room details for 185 RENFREW Avenue West, Renfrew
| Type | Dimensions | Description |
|---|---|---|
| Prim Bdrm Main | 3.81 x 2.94 | |
| Br Main | 3.42 x 2.94 | |
| Dining Main | 2.76 x 3.45 | |
| Kitchen Main | 3.68 x 2.64 | |
| Living Main | 6.93 x 3.55 | |
| Bathroom Main | - | |
| Laundry Bsmt | - | |
| Dining Main | 2.15 x 2.46 |
| XXXXXXXX | XXX XX, XXXX |
XXXX XXX XXXX |
$XXX,XXX |
| XXX XX, XXXX |
XXXXXX XXX XXXX |
$XXX,XXX |
| XXXXXXXX XXXX | XXX XX, XXXX | $375,000 XXX XXXX |
| XXXXXXXX XXXXXX | XXX XX, XXXX | $375,000 XXX XXXX |

St. Joseph's Separate School
Elementary: CatholicCentral Public School
Elementary: PublicRenfrew Collegiate Intermediate School
Elementary: PublicSt Thomas the Apostle Separate School
Elementary: CatholicQueen Elizabeth Public School
Elementary: PublicOur Lady of Fatima Separate School
Elementary: CatholicOpeongo High School
Secondary: PublicRenfrew Collegiate Institute
Secondary: PublicSt Joseph's High School
Secondary: CatholicBishop Smith Catholic High School
Secondary: CatholicArnprior District High School
Secondary: PublicFellowes High School
Secondary: Public- — bath
- — bed
805 8th Street, Renfrew, Ontario • K7V 4K9 • 540 - Renfrew

