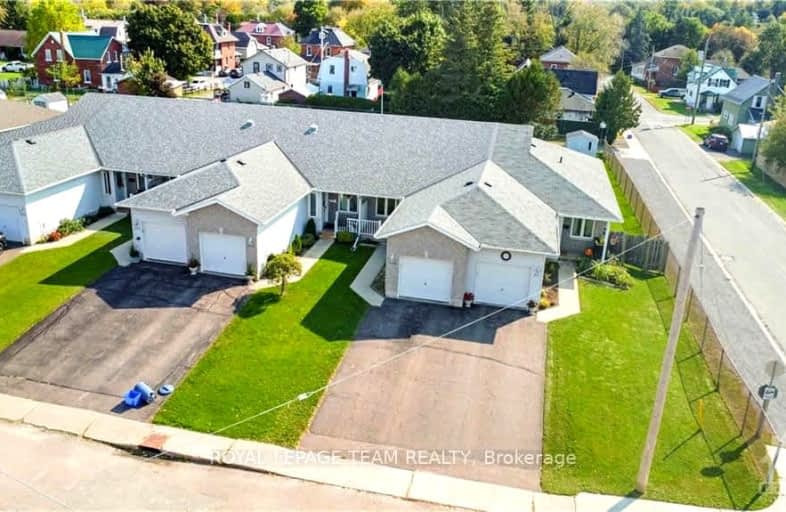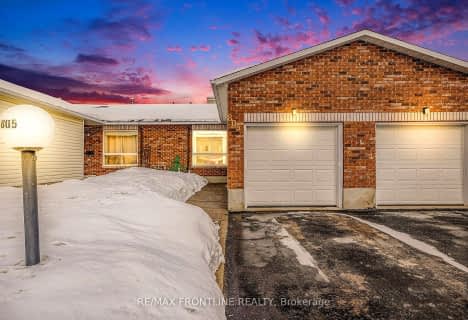
St. Joseph's Separate School
Elementary: Catholic
1.45 km
Central Public School
Elementary: Public
0.98 km
Renfrew Collegiate Intermediate School
Elementary: Public
0.21 km
St Thomas the Apostle Separate School
Elementary: Catholic
0.98 km
Queen Elizabeth Public School
Elementary: Public
0.83 km
Our Lady of Fatima Separate School
Elementary: Catholic
1.63 km
Opeongo High School
Secondary: Public
25.89 km
Renfrew Collegiate Institute
Secondary: Public
0.21 km
St Joseph's High School
Secondary: Catholic
1.32 km
Bishop Smith Catholic High School
Secondary: Catholic
50.35 km
Arnprior District High School
Secondary: Public
26.20 km
Fellowes High School
Secondary: Public
49.84 km

