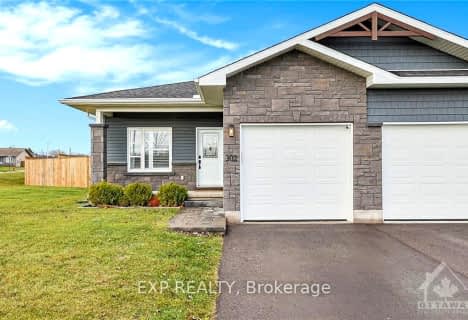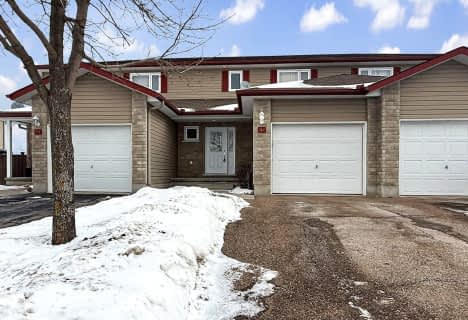
St. Joseph's Separate School
Elementary: Catholic
1.57 km
Central Public School
Elementary: Public
1.55 km
Renfrew Collegiate Intermediate School
Elementary: Public
1.82 km
St Thomas the Apostle Separate School
Elementary: Catholic
1.49 km
Queen Elizabeth Public School
Elementary: Public
1.22 km
Our Lady of Fatima Separate School
Elementary: Catholic
2.78 km
Almonte District High School
Secondary: Public
45.77 km
Opeongo High School
Secondary: Public
27.06 km
Renfrew Collegiate Institute
Secondary: Public
1.82 km
St Joseph's High School
Secondary: Catholic
1.49 km
Arnprior District High School
Secondary: Public
24.69 km
Fellowes High School
Secondary: Public
50.14 km


