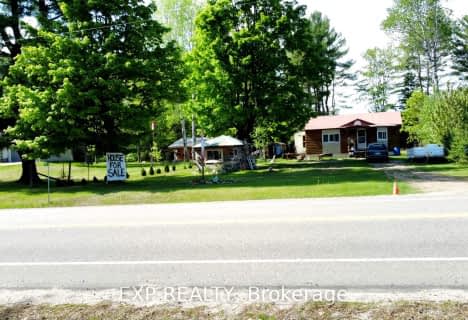
George Vanier Separate School
Elementary: CatholicHermon Public School
Elementary: PublicSherwood Public School
Elementary: PublicSt John Bosco Separate School
Elementary: CatholicPalmer Rapids Public School
Elementary: PublicSt Andrew's Separate School
Elementary: CatholicNorth Addington Education Centre
Secondary: PublicRenfrew County Adult Day School
Secondary: PublicÉcole secondaire catholique Jeanne-Lajoie
Secondary: CatholicOpeongo High School
Secondary: PublicMadawaska Valley District High School
Secondary: PublicNorth Hastings High School
Secondary: Public- 1 bath
- 3 bed
4918 PALMER Road, Brudenell, Lyndoch and Raglan, Ontario • K0J 2E0 • 572 - Brudenell/Lyndoch/Raglan

