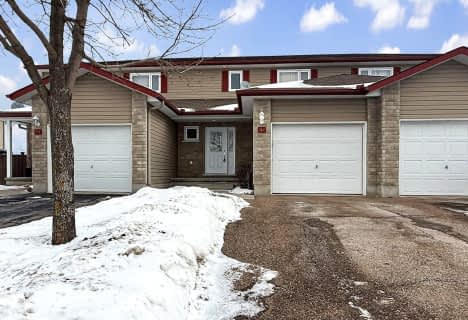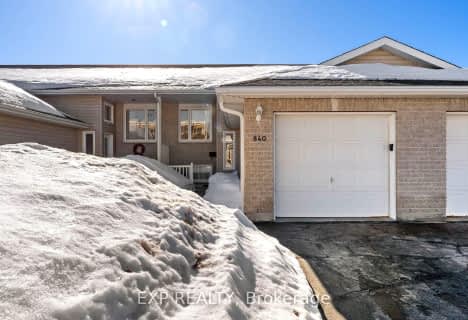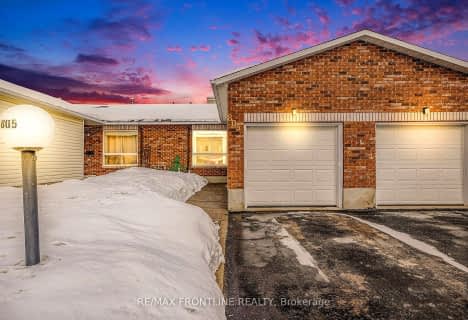
St. Joseph's Separate School
Elementary: Catholic
1.46 km
Central Public School
Elementary: Public
1.40 km
Renfrew Collegiate Intermediate School
Elementary: Public
1.65 km
St Thomas the Apostle Separate School
Elementary: Catholic
1.35 km
Queen Elizabeth Public School
Elementary: Public
1.06 km
Our Lady of Fatima Separate School
Elementary: Catholic
2.63 km
Almonte District High School
Secondary: Public
45.84 km
Opeongo High School
Secondary: Public
26.95 km
Renfrew Collegiate Institute
Secondary: Public
1.65 km
St Joseph's High School
Secondary: Catholic
1.37 km
Arnprior District High School
Secondary: Public
24.83 km
Fellowes High School
Secondary: Public
50.10 km



