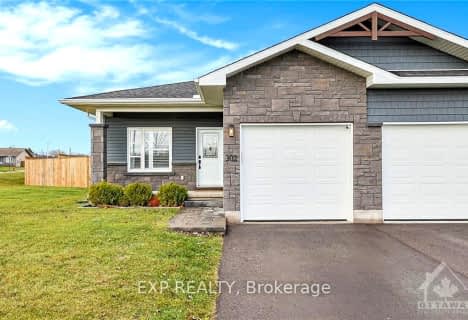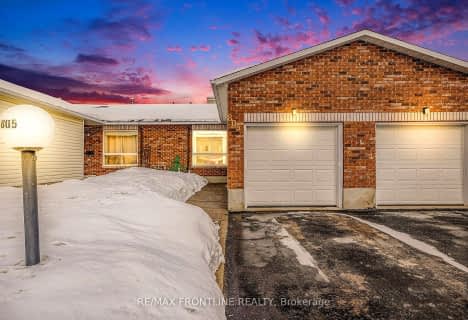
St. Joseph's Separate School
Elementary: Catholic
1.96 km
Central Public School
Elementary: Public
0.15 km
Renfrew Collegiate Intermediate School
Elementary: Public
0.69 km
St Thomas the Apostle Separate School
Elementary: Catholic
1.51 km
Queen Elizabeth Public School
Elementary: Public
1.11 km
Our Lady of Fatima Separate School
Elementary: Catholic
1.14 km
Opeongo High School
Secondary: Public
25.55 km
Renfrew Collegiate Institute
Secondary: Public
0.69 km
St Joseph's High School
Secondary: Catholic
1.81 km
Bishop Smith Catholic High School
Secondary: Catholic
49.67 km
Arnprior District High School
Secondary: Public
26.32 km
Fellowes High School
Secondary: Public
49.15 km
-
Ma Te Way Centre
Renfrew ON 1.36km -
Knights of Columbus Park
1.65km -
Horton heights Park
Renfrew ON 2.05km
-
Scotiabank
215 Raglan St S, Renfrew ON K7V 1R2 0.6km -
BMO Bank of Montreal
236 Raglan St S, Renfrew ON K7V 1R1 0.66km -
TD Bank Financial Group
270 Raglan St S, Renfrew ON K7V 1R4 0.71km


