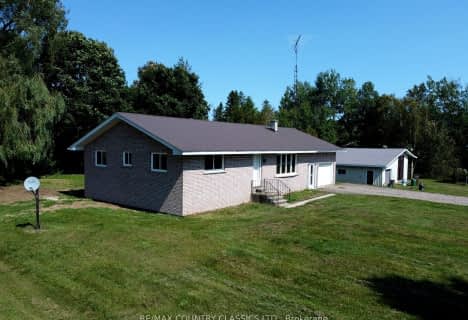
George Vanier Separate School
Elementary: CatholicHermon Public School
Elementary: PublicSherwood Public School
Elementary: PublicSt John Bosco Separate School
Elementary: CatholicPalmer Rapids Public School
Elementary: PublicSt Andrew's Separate School
Elementary: CatholicNorth Addington Education Centre
Secondary: PublicÉcole secondaire catholique Jeanne-Lajoie
Secondary: CatholicOpeongo High School
Secondary: PublicMadawaska Valley District High School
Secondary: PublicValour JK to 12 School - Secondary School
Secondary: PublicNorth Hastings High School
Secondary: Public- — bath
- — bed
- — sqft
62 Burnt Bridge Road, Brudenell, Lyndoch and Raglan, Ontario • K0J 2E0 • 572 - Brudenell/Lyndoch/Raglan

