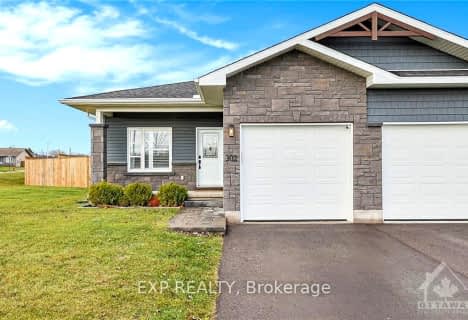Sold on Mar 28, 2024
Note: Property is not currently for sale or for rent.

-
Type: Att/Row/Twnhouse
-
Style: Bungalow
-
Lot Size: 38.02 x 107.2
-
Age: No Data
-
Taxes: $3,772 per year
-
Days on Site: 49 Days
-
Added: Nov 06, 2024 (1 month on market)
-
Updated:
-
Last Checked: 1 hour ago
-
MLS®#: X9434485
-
Listed By: Exp realty
Situated in the sought-after Hunter's Gate in Renfrew, this garden-home end unit blends luxury with effortless living. It boasts an insulated garage, an open-plan interior illuminated by natural light, and a kitchen outfitted with stainless steel appliances and custom cabinetry. The home features two spacious bedrooms, three baths, and a versatile finished basement provides additional storage, workshop and space for entertainment, fitness, or work, adapting to diverse lifestyle needs. Outside, a private deck and a landscaped fenced backyard, complete with a gazebo, offer serene outdoor spaces. Located conveniently close to shopping and with easy access to the Trans Canada Hwy 17, this property is perfect for those valuing both sophistication and accessibility. An impeccable choice for the fastidious buyer looking for a unique and high-quality living experience in a prime location., Flooring: Linoleum, Flooring: Laminate
Property Details
Facts for 60 Otteridge Avenue, Renfrew
Status
Days on Market: 49
Last Status: Sold
Sold Date: Mar 28, 2024
Closed Date: May 31, 2024
Expiry Date: Jul 31, 2024
Sold Price: $550,000
Unavailable Date: Nov 30, -0001
Input Date: Feb 09, 2024
Property
Status: Sale
Property Type: Att/Row/Twnhouse
Style: Bungalow
Area: Renfrew
Community: 540 - Renfrew
Availability Date: T.B.A.
Inside
Bedrooms: 2
Bathrooms: 3
Kitchens: 1
Rooms: 14
Den/Family Room: Yes
Air Conditioning: Central Air
Washrooms: 3
Utilities
Gas: Yes
Building
Basement: Finished
Basement 2: Full
Heat Type: Forced Air
Heat Source: Gas
Exterior: Brick
Exterior: Vinyl Siding
Water Supply: Municipal
Parking
Garage Spaces: 1
Garage Type: Attached
Total Parking Spaces: 2
Fees
Tax Year: 2023
Tax Legal Description: PT BLK 28, PL 49M78, PTS 1&8, 49R18445 SUBJECT TO AN EASEMENT IN
Taxes: $3,772
Highlights
Feature: Fenced Yard
Feature: Park
Land
Cross Street: From O'Brien Rd. tak
Municipality District: Renfrew
Fronting On: West
Parcel Number: 576110638
Sewer: Sewers
Lot Depth: 107.2
Lot Frontage: 38.02
Zoning: RESIDENTIAL
Rural Services: Internet High Spd
Rural Services: Natural Gas
Rooms
Room details for 60 Otteridge Avenue, Renfrew
| Type | Dimensions | Description |
|---|---|---|
| Kitchen Main | 3.22 x 3.78 | |
| Living Main | 3.78 x 6.52 | |
| Bathroom Main | 1.67 x 3.04 | |
| Prim Bdrm Main | 3.96 x 3.96 | |
| Bathroom Main | 1.93 x 3.04 | |
| Br 2nd | 2.89 x 3.96 | |
| Family Lower | 3.96 x 7.08 | |
| Games Lower | 3.04 x 4.41 | |
| Bathroom Lower | 1.82 x 3.42 | |
| Foyer Main | 2.43 x 4.67 | |
| Office Lower | 2.13 x 4.26 | |
| Workshop Lower | 4.57 x 4.26 |

St. Joseph's Separate School
Elementary: CatholicCentral Public School
Elementary: PublicRenfrew Collegiate Intermediate School
Elementary: PublicSt Thomas the Apostle Separate School
Elementary: CatholicQueen Elizabeth Public School
Elementary: PublicOur Lady of Fatima Separate School
Elementary: CatholicAlmonte District High School
Secondary: PublicOpeongo High School
Secondary: PublicRenfrew Collegiate Institute
Secondary: PublicSt Joseph's High School
Secondary: CatholicArnprior District High School
Secondary: PublicFellowes High School
Secondary: Public- 3 bath
- 2 bed
302 Forestview Crescent, Renfrew, Ontario • K7V 0C4 • 540 - Renfrew

