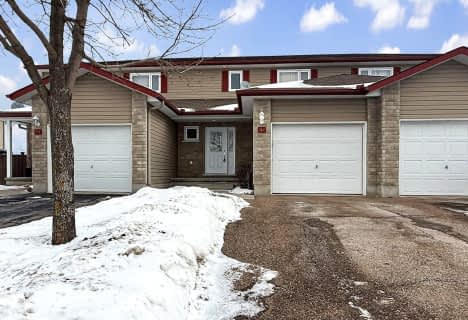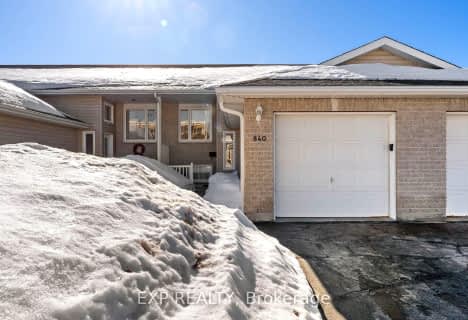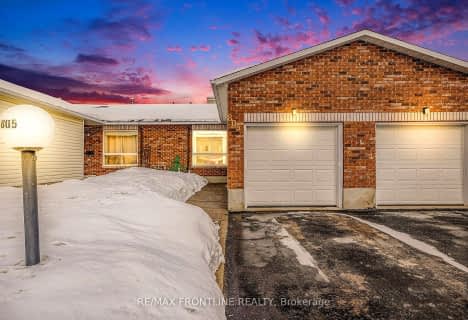
Video Tour

St. Joseph's Separate School
Elementary: Catholic
0.60 km
Central Public School
Elementary: Public
2.05 km
Renfrew Collegiate Intermediate School
Elementary: Public
1.83 km
St Thomas the Apostle Separate School
Elementary: Catholic
0.90 km
Queen Elizabeth Public School
Elementary: Public
1.06 km
Our Lady of Fatima Separate School
Elementary: Catholic
3.23 km
Almonte District High School
Secondary: Public
44.95 km
Opeongo High School
Secondary: Public
27.64 km
Renfrew Collegiate Institute
Secondary: Public
1.83 km
St Joseph's High School
Secondary: Catholic
0.64 km
Arnprior District High School
Secondary: Public
24.35 km
Fellowes High School
Secondary: Public
51.13 km


