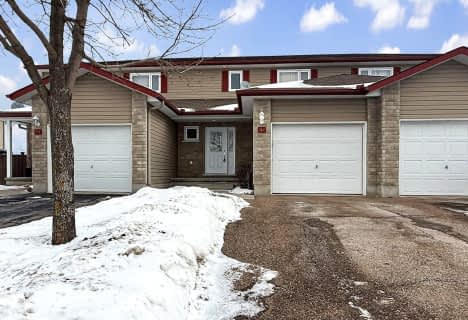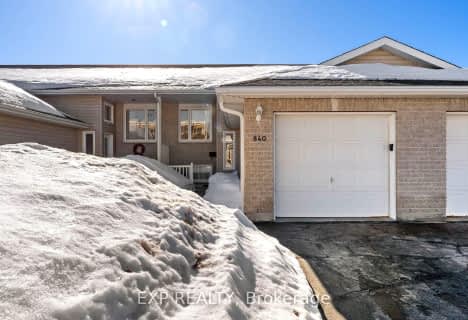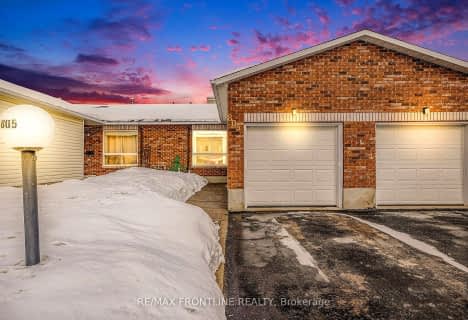
St. Joseph's Separate School
Elementary: Catholic
0.59 km
Central Public School
Elementary: Public
2.06 km
Renfrew Collegiate Intermediate School
Elementary: Public
1.83 km
St Thomas the Apostle Separate School
Elementary: Catholic
0.90 km
Queen Elizabeth Public School
Elementary: Public
1.07 km
Our Lady of Fatima Separate School
Elementary: Catholic
3.24 km
Almonte District High School
Secondary: Public
44.94 km
Opeongo High School
Secondary: Public
27.65 km
Renfrew Collegiate Institute
Secondary: Public
1.83 km
St Joseph's High School
Secondary: Catholic
0.63 km
Arnprior District High School
Secondary: Public
24.35 km
Fellowes High School
Secondary: Public
51.14 km
-
Knights of Columbus Park
0.48km -
Horton heights Park
Renfrew ON 1.21km -
Ma Te Way Centre
Renfrew ON 2.5km
-
President's Choice Financial ATM
680 O'Brien Rd, Renfrew ON K7V 0B4 1.11km -
TD Canada Trust ATM
270 Raglan St S, Renfrew ON K7V 1R4 1.57km -
TD Canada Trust Branch and ATM
270 Raglan St S, Renfrew ON K7V 1R4 1.57km



