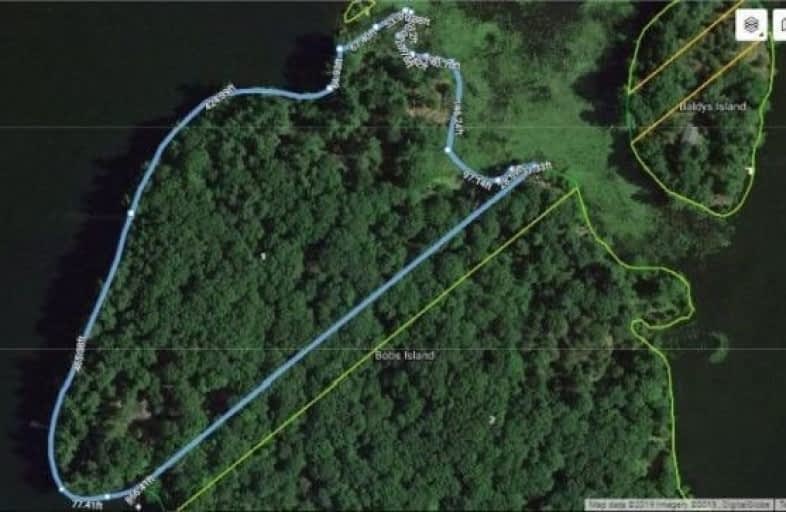Inactive on Sep 26, 2019
Note: Property is not currently for sale or for rent.

-
Type: Detached
-
Style: Bungalow-Raised
-
Lot Size: 1500 x 0
-
Age: No Data
-
Taxes: $6,050 per year
-
Days on Site: 92 Days
-
Added: Oct 28, 2024 (3 months on market)
-
Updated:
-
Last Checked: 4 hours ago
-
MLS®#: X9099426
-
Listed By: Non-member - k071
*****INTERBOARD LISTNG***** 4 season, 3 bedroom house, a 1 bedroom, 1 bath, self-contained guest cottage, a cute bunkie with bunk beds and a lakeside gazebo. Fully furnished house and cottage. The house is open concept. Master bedroom with ensuite bath and W.I.C Main floor laundry, 2 full baths. Large lakeside gazebo to rest and relax in, read a book, play cards, enjoy the view of the lake.
Property Details
Facts for 1 Bobbs Island, Rideau Lakes
Status
Days on Market: 92
Last Status: Expired
Sold Date: Feb 23, 2025
Closed Date: Nov 30, -0001
Expiry Date: Sep 26, 2019
Unavailable Date: Sep 27, 2019
Input Date: Nov 30, -0001
Property
Status: Sale
Property Type: Detached
Style: Bungalow-Raised
Area: Rideau Lakes
Community: 816 - Rideau Lakes (North Crosby) Twp
Availability Date: TBA
Inside
Bedrooms: 3
Bathrooms: 3
Kitchens: 1
Fireplace: No
Washrooms: 3
Utilities
Electricity: Yes
Telephone: Yes
Building
Basement: Part Bsmt
Basement 2: Part Fin
Heat Type: Baseboard
Heat Source: Wood
Exterior: Vinyl Siding
Elevator: N
Water Supply Type: Drilled Well
Special Designation: Unknown
Parking
Garage Type: None
Fees
Tax Year: 2018
Tax Legal Description: Part Of Island 141 aka Bobbs Island in Newboro Lake aka Mud Lake
Taxes: $6,050
Highlights
Feature: Rolling
Feature: Wooded/Treed
Land
Cross Street: Newboro Lake.
Municipality District: Rideau Lakes
Parcel Number: 441060233
Pool: None
Sewer: Septic
Lot Frontage: 1500
Lot Irregularities: Y
Zoning: Seasonal/Recreat
Water Body Type: Lake
Water Frontage: 1500
Water Features: Prking-Deeded
Shoreline: Natural
Shoreline: Rocky
Shoreline Allowance: Owned
Rooms
Room details for 1 Bobbs Island, Rideau Lakes
| Type | Dimensions | Description |
|---|---|---|
| Living Main | 5.13 x 7.26 | Wood Floor |
| Dining Main | 4.47 x 5.99 | Wood Floor |
| Kitchen Main | 4.47 x 4.72 | Wood Floor |
| Prim Bdrm Main | 4.67 x 4.26 | |
| Br Main | 3.02 x 3.63 | |
| Br Main | 2.10 x 4.01 | |
| Bathroom Main | - | Vinyl Floor |
| Bathroom Main | - | Vinyl Floor |
| Foyer Main | 2.89 x 3.75 | |
| Laundry Main | 1.72 x 2.13 | |
| Other | 6.09 x 7.31 | Vinyl Floor |
| Bathroom | - | Vinyl Floor |
| XXXXXXXX | XXX XX, XXXX |
XXXXXXXX XXX XXXX |
|
| XXX XX, XXXX |
XXXXXX XXX XXXX |
$XXX,XXX |
| XXXXXXXX XXXXXXXX | XXX XX, XXXX | XXX XXXX |
| XXXXXXXX XXXXXX | XXX XX, XXXX | $525,000 XXX XXXX |

École élémentaire publique L'Héritage
Elementary: PublicChar-Lan Intermediate School
Elementary: PublicSt Peter's School
Elementary: CatholicHoly Trinity Catholic Elementary School
Elementary: CatholicÉcole élémentaire catholique de l'Ange-Gardien
Elementary: CatholicWilliamstown Public School
Elementary: PublicÉcole secondaire publique L'Héritage
Secondary: PublicCharlottenburgh and Lancaster District High School
Secondary: PublicSt Lawrence Secondary School
Secondary: PublicÉcole secondaire catholique La Citadelle
Secondary: CatholicHoly Trinity Catholic Secondary School
Secondary: CatholicCornwall Collegiate and Vocational School
Secondary: Public