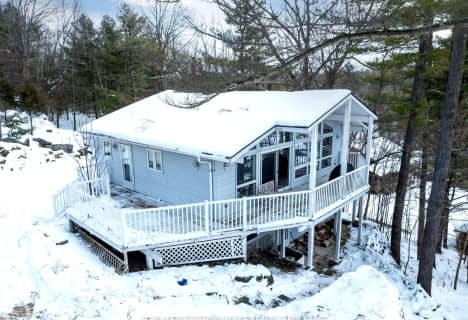
St Edward's School
Elementary: CatholicSweet's Corners Public School
Elementary: PublicRideau Vista Public School
Elementary: PublicRideau Intermediate School
Elementary: PublicSouth Crosby Public School
Elementary: PublicStorrington Public School
Elementary: PublicAthens District High School
Secondary: PublicRideau District High School
Secondary: PublicGananoque Secondary School
Secondary: PublicPerth and District Collegiate Institute
Secondary: PublicSt John Catholic High School
Secondary: CatholicSydenham High School
Secondary: Public- 2 bath
- 4 bed
182A Brooks Point Road, Rideau Lakes, Ontario • K0G 1E0 • 817 - Rideau Lakes (South Crosby) Twp

