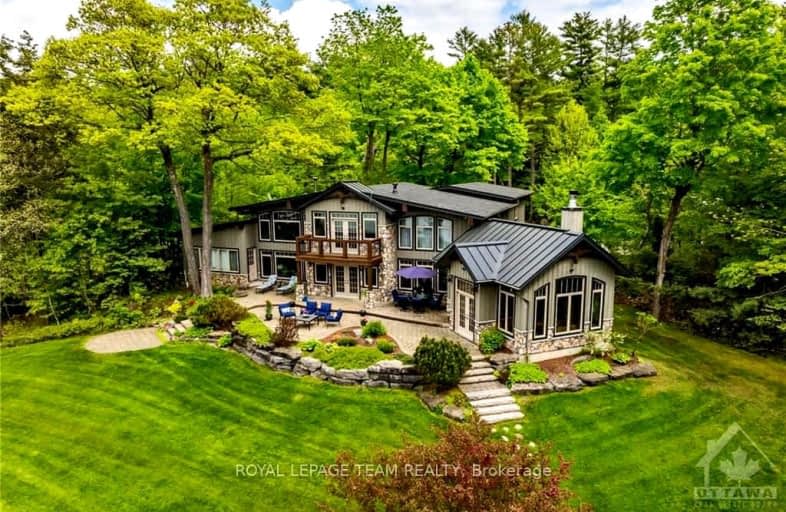
St Edward's School
Elementary: Catholic
11.80 km
Sweet's Corners Public School
Elementary: Public
14.91 km
Rideau Vista Public School
Elementary: Public
10.49 km
Rideau Intermediate School
Elementary: Public
8.98 km
South Crosby Public School
Elementary: Public
8.24 km
Storrington Public School
Elementary: Public
18.74 km
Rideau District High School
Secondary: Public
8.99 km
Gananoque Secondary School
Secondary: Public
31.76 km
Perth and District Collegiate Institute
Secondary: Public
35.21 km
St John Catholic High School
Secondary: Catholic
33.14 km
La Salle Secondary School
Secondary: Public
39.26 km
Sydenham High School
Secondary: Public
30.01 km
