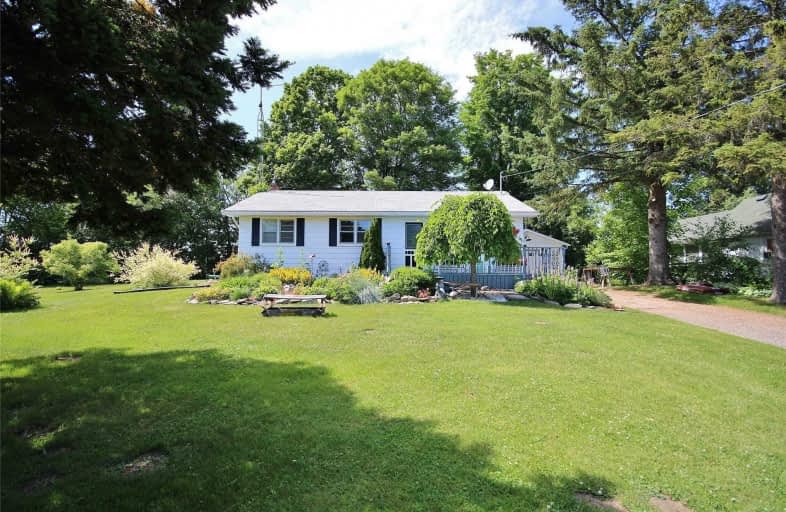Sold on Jul 14, 2021
Note: Property is not currently for sale or for rent.

-
Type: Detached
-
Style: Bungalow
-
Lot Size: 88.9 x 141
-
Age: 51-99 years
-
Taxes: $1,319 per year
-
Days on Site: 8 Days
-
Added: Oct 27, 2024 (1 week on market)
-
Updated:
-
Last Checked: 3 hours ago
-
MLS®#: X9056879
-
Listed By: Re/max hallmark first group realty ltd. brokerage
Welcome to 1403 County Road 8. This move in ready country bungalow that is sure to please. Offering 3 + 1 bedrooms and two full bathrooms. Main floor has the living room with elegant built in electric fireplace, kitchen with ample storage is open to the dining area and mud room, 3 good sized bedrooms, and the main 3 piece bathroom. On the lower level is the large family room, home office area, a large 4th bedroom, laundry room, and 3 piece bathroom. Located on beautiful country lot with gorgeous landscaping.
Property Details
Facts for 1403 COUNTY 8 Road, Rideau Lakes
Status
Days on Market: 8
Last Status: Sold
Sold Date: Jul 14, 2021
Closed Date: Sep 10, 2021
Expiry Date: Oct 31, 2021
Sold Price: $331,000
Unavailable Date: Jul 14, 2021
Input Date: Jul 06, 2021
Prior LSC: Sold
Property
Status: Sale
Property Type: Detached
Style: Bungalow
Age: 51-99
Area: Rideau Lakes
Community: 818 - Rideau Lakes (Bastard) Twp
Availability Date: FLEX
Assessment Year: 2020
Inside
Bedrooms: 3
Bedrooms Plus: 1
Bathrooms: 2
Kitchens: 1
Rooms: 8
Air Conditioning: Central Air
Fireplace: No
Washrooms: 2
Building
Basement: Full
Basement 2: Part Fin
Heat Type: Forced Air
Exterior: Alum Siding
Elevator: N
Water Supply Type: Drilled Well
Special Designation: Unknown
Parking
Driveway: Private
Garage Spaces: 1
Garage Type: Detached
Covered Parking Spaces: 5
Total Parking Spaces: 6
Fees
Tax Year: 2020
Tax Legal Description: PT LT 23 CON 6 BASTARD AS IN LR347753 TOWNSHIP OF RIDEAU LAKES
Taxes: $1,319
Land
Cross Street: HWY 42 to County Roa
Municipality District: Rideau Lakes
Parcel Number: 441190075
Pool: None
Sewer: Septic
Lot Depth: 141
Lot Frontage: 88.9
Acres: .50-1.99
Zoning: Residential
Rooms
Room details for 1403 COUNTY 8 Road, Rideau Lakes
| Type | Dimensions | Description |
|---|---|---|
| Living Main | 3.51 x 4.70 | |
| Kitchen Main | 2.72 x 3.48 | |
| Dining Main | 2.39 x 3.48 | |
| Mudroom Main | 2.21 x 4.47 | |
| Prim Bdrm Main | 2.39 x 3.68 | |
| Br Main | 2.74 x 3.51 | |
| Br Main | 2.95 x 3.51 | |
| Bathroom Main | - | |
| Family Bsmt | 3.96 x 5.69 | |
| Office Bsmt | 2.01 x 3.99 | |
| Br Bsmt | 3.28 x 5.26 | |
| Laundry Bsmt | 2.29 x 4.57 |
| XXXXXXXX | XXX XX, XXXX |
XXXX XXX XXXX |
$XXX,XXX |
| XXX XX, XXXX |
XXXXXX XXX XXXX |
$XXX,XXX |
| XXXXXXXX XXXX | XXX XX, XXXX | $331,000 XXX XXXX |
| XXXXXXXX XXXXXX | XXX XX, XXXX | $289,000 XXX XXXX |

École élémentaire publique L'Héritage
Elementary: PublicChar-Lan Intermediate School
Elementary: PublicSt Peter's School
Elementary: CatholicHoly Trinity Catholic Elementary School
Elementary: CatholicÉcole élémentaire catholique de l'Ange-Gardien
Elementary: CatholicWilliamstown Public School
Elementary: PublicÉcole secondaire publique L'Héritage
Secondary: PublicCharlottenburgh and Lancaster District High School
Secondary: PublicSt Lawrence Secondary School
Secondary: PublicÉcole secondaire catholique La Citadelle
Secondary: CatholicHoly Trinity Catholic Secondary School
Secondary: CatholicCornwall Collegiate and Vocational School
Secondary: Public