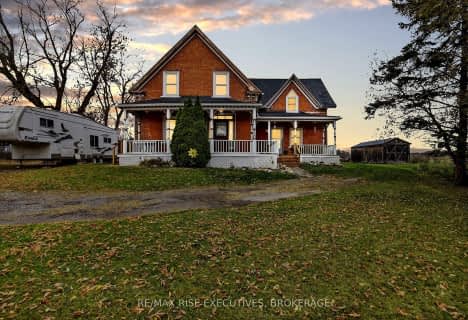Sold on Jul 25, 2022
Note: Property is not currently for sale or for rent.

-
Type: Detached
-
Style: 1 1/2 Storey
-
Lot Size: 200 x 300
-
Age: No Data
-
Taxes: $2,432 per year
-
Days on Site: 54 Days
-
Added: Oct 28, 2024 (1 month on market)
-
Updated:
-
Last Checked: 3 months ago
-
MLS®#: X9160038
-
Listed By: Royal lepage proalliance
Everything you could wish for and more! The charm of original home built in 1860, with addition in 1983, original pine floors in bedrooms, renovated modern kitchen & bathrooms, newer roof & windows, freshly painted throughout, spacious 4 season sunroom with woodstove, open plan kitchen/dining with red oak cabinets, granite counters, island & pantry, quiet sitting room & office. Second floor has 3 bedrooms with bonus 4th room for a study, 5 piece bath. Basement offers recreation/music room, laundry & 3 piece bath, large cold/storage room. PLUS Additional building with 3 bay garage, 30x24 workshop/man cave on main level with a studio apartment & modern 3 piece bathroom on upper level, easily accessed by the outdoor staircase & 6 x 10 deck to enjoy the fresh air. Set on 1.38 acres with trees & 30x40 tilled garden area, surrounded by organic farm fields located just west of Forfar. Easy commute to Kingston/Ottawa.
Property Details
Facts for 1530 County Road 42, Rideau Lakes
Status
Days on Market: 54
Last Status: Sold
Sold Date: Jul 25, 2022
Closed Date: Aug 31, 2022
Expiry Date: Aug 31, 2022
Sold Price: $640,000
Unavailable Date: Jul 25, 2022
Input Date: Jun 03, 2022
Prior LSC: Sold
Property
Status: Sale
Property Type: Detached
Style: 1 1/2 Storey
Area: Rideau Lakes
Community: 817 - Rideau Lakes (South Crosby) Twp
Availability Date: Jul-Aug but...
Assessment Amount: $230,000
Assessment Year: 2016
Inside
Bedrooms: 3
Bathrooms: 2
Kitchens: 1
Rooms: 10
Air Conditioning: Central Air
Fireplace: Yes
Washrooms: 2
Utilities
Electricity: Yes
Telephone: Yes
Building
Basement: Part Fin
Basement 2: Sep Entrance
Heat Type: Forced Air
Heat Source: Electric
Exterior: Alum Siding
Elevator: N
Water Supply Type: Drilled Well
Special Designation: Unknown
Parking
Driveway: Other
Garage Spaces: 3
Garage Type: Detached
Total Parking Spaces: 3
Fees
Tax Year: 2021
Tax Legal Description: PT LT 29 CON 4 BASTARD PT 1 28R323, RIDEAU LAKES
Taxes: $2,432
Land
Cross Street: From Kingston, take
Municipality District: Rideau Lakes
Parcel Number: 442800243
Pool: None
Sewer: Septic
Lot Depth: 300
Lot Frontage: 200
Acres: .50-1.99
Zoning: 301
Easements Restrictions: Easement
Rooms
Room details for 1530 County Road 42, Rideau Lakes
| Type | Dimensions | Description |
|---|---|---|
| Kitchen Main | 3.68 x 6.88 | Double Sink, Tile Floor |
| Foyer Main | 2.49 x 3.53 | |
| Sitting Main | 3.56 x 3.61 | Hardwood Floor |
| Office Main | 3.17 x 3.56 | Hardwood Floor |
| Sunroom Main | 3.45 x 8.89 | Skylight |
| Prim Bdrm 2nd | 3.53 x 3.68 | Skylight |
| Br 2nd | 3.10 x 3.38 | |
| Br 2nd | 2.87 x 3.43 | |
| Den 2nd | 2.92 x 3.56 | |
| Bathroom 2nd | - | Double Sink, Tile Floor |
| Laundry Bsmt | 3.84 x 3.84 | |
| Rec Bsmt | 3.20 x 6.07 |
| XXXXXXXX | XXX XX, XXXX |
XXXX XXX XXXX |
$XXX,XXX |
| XXX XX, XXXX |
XXXXXX XXX XXXX |
$XXX,XXX |
| XXXXXXXX XXXX | XXX XX, XXXX | $275,000 XXX XXXX |
| XXXXXXXX XXXXXX | XXX XX, XXXX | $279,000 XXX XXXX |

St Edward's School
Elementary: CatholicSweet's Corners Public School
Elementary: PublicRideau Vista Public School
Elementary: PublicRideau Intermediate School
Elementary: PublicSouth Crosby Public School
Elementary: PublicNorth Grenville Intermediate School
Elementary: PublicSt. Luke Catholic High School
Secondary: CatholicAthens District High School
Secondary: PublicRideau District High School
Secondary: PublicPerth and District Collegiate Institute
Secondary: PublicSt John Catholic High School
Secondary: CatholicSmiths Falls District Collegiate Institute
Secondary: Public- 2 bath
- 4 bed
7652 County Road 42 Road West, Rideau Lakes, Ontario • K0G 1E0 • 817 - Rideau Lakes (South Crosby) Twp

