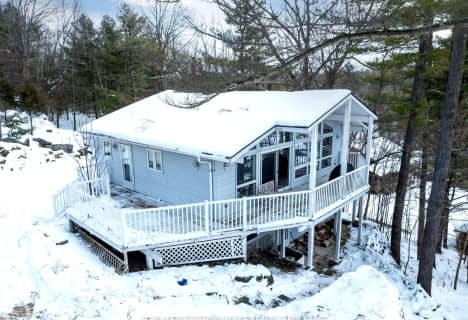Inactive on Oct 31, 2018
Note: Property is not currently for sale or for rent.

-
Type: Detached
-
Style: Bungalow
-
Lot Size: 437.67 x 852.93
-
Age: 31-50 years
-
Taxes: $5,512 per year
-
Days on Site: 132 Days
-
Added: Dec 16, 2024 (4 months on market)
-
Updated:
-
Last Checked: 3 hours ago
-
MLS®#: X9063842
-
Listed By: Sutton group-masters realty inc., brokerage
From the moment you enter the 200m shaded driveway you will feel the tranquility or lakeside living. Sitting among 5.85 private acres, this custom executive home w/ over 3,000 sqft of living space offers 316' of prime waterfront & stunning views of Sand Lake. Enter into an open plan main floor w/ hardwood & ceramic flooring, large gourmet kitchen, built-in stainless appliances, dining area, sunken living room w/ wood f/p, peaceful 4-season sun room, laundry, 2-pc bath, & access to large sun deck. Down the hall boasts master w/ 4-pc ensuite & w/i closet, 2 add'l large bedrooms, & 5-pc main bath. Lower level is finished w/ walk out, rec room w/ wood f/p, games room, & add'l bedroom w/ w/o to private deck. Recent updates incl: Furnace & A/C ('17), Deck ('16), Kitchen ('15), Bathrooms ('15), Roof ('14). It's worth the drive. You won't be disappointed!
Property Details
Facts for 1633 DAVIS LOCK Road, Rideau Lakes
Status
Days on Market: 132
Last Status: Expired
Sold Date: Feb 23, 2025
Closed Date: Nov 30, -0001
Expiry Date: Oct 31, 2018
Unavailable Date: Nov 01, 2018
Input Date: Nov 30, -0001
Property
Status: Sale
Property Type: Detached
Style: Bungalow
Age: 31-50
Area: Rideau Lakes
Community: 817 - Rideau Lakes (South Crosby) Twp
Inside
Bedrooms: 3
Bedrooms Plus: 1
Bathrooms: 3
Kitchens: 1
Air Conditioning: Central Air
Fireplace: Yes
Washrooms: 3
Utilities
Electricity: Yes
Telephone: Yes
Building
Basement: Finished
Basement 2: Full
Heat Type: Forced Air
Heat Source: Propane
Exterior: Stone
Exterior: Vinyl Siding
Elevator: N
Water Supply Type: Drilled Well
Special Designation: Unknown
Parking
Driveway: Other
Garage Type: None
Fees
Tax Year: 2017
Tax Legal Description: PT LT 13 CON 7 SOUTH CROSBY PT 2 28R926; RIDEAU LAKES EXCEPT FOR
Taxes: $5,512
Land
Cross Street: HWY 15 TO ELGIN, LEF
Municipality District: Rideau Lakes
Parcel Number: 442890106
Pool: None
Sewer: Septic
Lot Depth: 852.93
Lot Frontage: 437.67
Lot Irregularities: Y
Zoning: RES
Water Body Type: Lake
Water Frontage: 316.05
Water Features: Stairs to Watrfrnt
Rural Services: Recycling Pckup
| XXXXXXXX | XXX XX, XXXX |
XXXXXXXX XXX XXXX |
|
| XXX XX, XXXX |
XXXXXX XXX XXXX |
$XXX,XXX | |
| XXXXXXXX | XXX XX, XXXX |
XXXXXXXX XXX XXXX |
|
| XXX XX, XXXX |
XXXXXX XXX XXXX |
$X,XXX,XXX | |
| XXXXXXXX | XXX XX, XXXX |
XXXXXXXX XXX XXXX |
|
| XXX XX, XXXX |
XXXXXX XXX XXXX |
$XXX,XXX | |
| XXXXXXXX | XXX XX, XXXX |
XXXXXXXX XXX XXXX |
|
| XXX XX, XXXX |
XXXXXX XXX XXXX |
$XXX,XXX | |
| XXXXXXXX | XXX XX, XXXX |
XXXX XXX XXXX |
$XXX,XXX |
| XXX XX, XXXX |
XXXXXX XXX XXXX |
$XXX,XXX | |
| XXXXXXXX | XXX XX, XXXX |
XXXXXXXX XXX XXXX |
|
| XXX XX, XXXX |
XXXXXX XXX XXXX |
$XXX,XXX | |
| XXXXXXXX | XXX XX, XXXX |
XXXXXXX XXX XXXX |
|
| XXX XX, XXXX |
XXXXXX XXX XXXX |
$XXX,XXX |
| XXXXXXXX XXXXXXXX | XXX XX, XXXX | XXX XXXX |
| XXXXXXXX XXXXXX | XXX XX, XXXX | $999,999 XXX XXXX |
| XXXXXXXX XXXXXXXX | XXX XX, XXXX | XXX XXXX |
| XXXXXXXX XXXXXX | XXX XX, XXXX | $1,099,000 XXX XXXX |
| XXXXXXXX XXXXXXXX | XXX XX, XXXX | XXX XXXX |
| XXXXXXXX XXXXXX | XXX XX, XXXX | $969,000 XXX XXXX |
| XXXXXXXX XXXXXXXX | XXX XX, XXXX | XXX XXXX |
| XXXXXXXX XXXXXX | XXX XX, XXXX | $999,999 XXX XXXX |
| XXXXXXXX XXXX | XXX XX, XXXX | $880,000 XXX XXXX |
| XXXXXXXX XXXXXX | XXX XX, XXXX | $929,000 XXX XXXX |
| XXXXXXXX XXXXXXXX | XXX XX, XXXX | XXX XXXX |
| XXXXXXXX XXXXXX | XXX XX, XXXX | $949,900 XXX XXXX |
| XXXXXXXX XXXXXXX | XXX XX, XXXX | XXX XXXX |
| XXXXXXXX XXXXXX | XXX XX, XXXX | $969,000 XXX XXXX |

St Edward's School
Elementary: CatholicSweet's Corners Public School
Elementary: PublicRideau Vista Public School
Elementary: PublicRideau Intermediate School
Elementary: PublicSouth Crosby Public School
Elementary: PublicStorrington Public School
Elementary: PublicAthens District High School
Secondary: PublicRideau District High School
Secondary: PublicGananoque Secondary School
Secondary: PublicPerth and District Collegiate Institute
Secondary: PublicSt John Catholic High School
Secondary: CatholicSydenham High School
Secondary: Public- 2 bath
- 4 bed
182A Brooks Point Road, Rideau Lakes, Ontario • K0G 1E0 • 817 - Rideau Lakes (South Crosby) Twp

