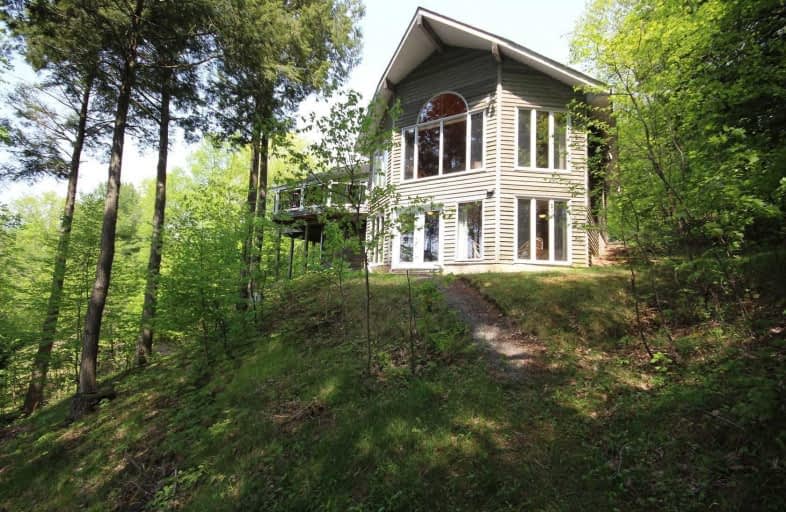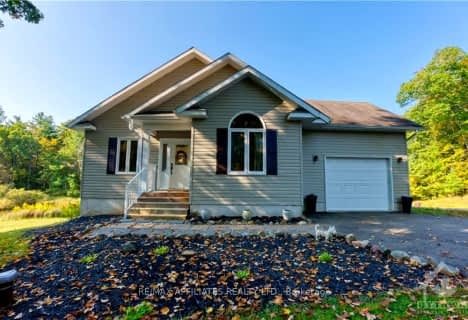Sold on May 31, 2021
Note: Property is not currently for sale or for rent.

-
Type: Detached
-
Style: Bungalow
-
Lot Size: 200 x 352
-
Age: 16-30 years
-
Taxes: $3,986 per year
-
Days on Site: 11 Days
-
Added: Oct 29, 2024 (1 week on market)
-
Updated:
-
Last Checked: 2 hours ago
-
MLS®#: X9159094
-
Listed By: Bowes & cocks limited
Located on Loon Lake with 200' of frontage and approx. 1.6 acres. 4 season home/cottage, 3 bed/2 bath, open concept, pine floors, vaulted ceiling in the living room, large deck, covered entrance porch, screened porch, woodstove on the lower level and a lakeside walkout. Beautiful south facing, big lake views from the moment you walk through the door - and from most rooms on the main and lower levels. The home sits on a concrete foundation and has a large single car attached garage with a big workshop (could be converted into a 4th bedroom), large dock, lakeside patio and cabana. The water is excellent for swimming, fishing and boating with a hard sand and stone bottom and, of course, you are on the Rideau System - boat to Ottawa or Kingston and beyond. Very nice, upscale neighbourhood. Located 10 minutes south of Westport, 45 mins to Kingston. 90 mins to Ottawa and 3 hours to the GTA, No conveyance of any written, signed offers prior to 2 pm on May 31st. See Multi media for the virtual tour.
Property Details
Facts for 101-209 Hutchings Road, Rideau Lakes
Status
Days on Market: 11
Last Status: Sold
Sold Date: May 31, 2021
Closed Date: Jul 29, 2021
Expiry Date: Sep 21, 2021
Sold Price: $872,000
Unavailable Date: May 31, 2021
Input Date: Nov 30, -0001
Prior LSC: Sold
Property
Status: Sale
Property Type: Detached
Style: Bungalow
Age: 16-30
Area: Rideau Lakes
Community: 816 - Rideau Lakes (North Crosby) Twp
Availability Date: 30 Days
Inside
Bedrooms: 2
Bedrooms Plus: 1
Bathrooms: 2
Kitchens: 1
Rooms: 10
Air Conditioning: Wall Unit
Fireplace: No
Washrooms: 2
Utilities
Telephone: Yes
Building
Basement: Finished
Basement 2: Full
Heat Type: Baseboard
Heat Source: Wood
Exterior: Other
Elevator: N
Water Supply Type: Drilled Well
Special Designation: Unknown
Parking
Driveway: Other
Garage Spaces: 1
Garage Type: None
Fees
Tax Year: 2020
Tax Legal Description: PT LT 2 CON 8 NORTH CROSBY PT 3 28R4989; T/W LR202115; RIDEAU LA
Taxes: $3,986
Land
Cross Street: Perth Road outside o
Municipality District: Rideau Lakes
Parcel Number: 441060257
Pool: None
Sewer: Septic
Lot Depth: 352
Lot Frontage: 200
Zoning: Residential
Water Body Type: Lake
Water Frontage: 200
Easements Restrictions: Easement
Shoreline: Hard Btm
Shoreline: Rocky
Shoreline Allowance: None
Rooms
Room details for 101-209 Hutchings Road, Rideau Lakes
| Type | Dimensions | Description |
|---|---|---|
| Kitchen Main | 4.21 x 4.87 | |
| Dining Main | 4.21 x 3.55 | |
| Living Main | 5.79 x 7.62 | |
| Prim Bdrm Main | 3.63 x 7.26 | |
| Bathroom Main | 2.79 x 3.65 | |
| Br Main | 3.60 x 5.28 | |
| Rec Main | 5.38 x 5.53 | |
| Foyer Main | 4.47 x 3.60 | |
| Rec Main | 3.20 x 3.81 | |
| Br Bsmt | 3.35 x 7.46 | |
| Bathroom Bsmt | 2.08 x 3.50 | |
| Laundry Bsmt | 3.81 x 2.59 |
| XXXXXXXX | XXX XX, XXXX |
XXXX XXX XXXX |
$XXX,XXX |
| XXX XX, XXXX |
XXXXXX XXX XXXX |
$XXX,XXX |
| XXXXXXXX XXXX | XXX XX, XXXX | $872,000 XXX XXXX |
| XXXXXXXX XXXXXX | XXX XX, XXXX | $769,000 XXX XXXX |

St Edward's School
Elementary: CatholicRideau Vista Public School
Elementary: PublicRideau Intermediate School
Elementary: PublicSouth Crosby Public School
Elementary: PublicStorrington Public School
Elementary: PublicNorth Grenville Intermediate School
Elementary: PublicGranite Ridge Education Centre Secondary School
Secondary: PublicRideau District High School
Secondary: PublicGananoque Secondary School
Secondary: PublicPerth and District Collegiate Institute
Secondary: PublicSt John Catholic High School
Secondary: CatholicSydenham High School
Secondary: Public- 3 bath
- 2 bed
8850 PERTH Road, Rideau Lakes, Ontario • K0G 1X0 • 816 - Rideau Lakes (North Crosby) Twp

