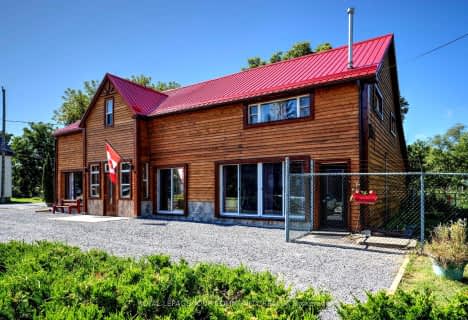Inactive on Mar 03, 2023
Note: Property is not currently for sale or for rent.

-
Type: Detached
-
Style: 1 1/2 Storey
-
Lot Size: 105.39 x 306.53 Acres
-
Age: No Data
-
Taxes: $1,969 per year
-
Days on Site: 119 Days
-
Added: Oct 27, 2024 (3 months on market)
-
Updated:
-
Last Checked: 1 month ago
-
MLS®#: X9061445
-
Listed By: Royal lepage proalliance realty, brokerage
Classic century home located in the beautiful village of Newboro. The property has both commercial and residential zoning, which gives a variety of options for use. The home has had substantial renovations recently and is stunning in every way! The house sits on a double lot fronting on Drummond Street (Cty Rd 42) and stretches back along Bay Street all the way to Stephens Street. The main floor of the home features an entry way for boots and shoes, a beautiful kitchen, dining area, main floor bedroom or den plus a 3 pc bathroom with a laundry area. The second floor has three bedrooms as well as a 2 pc bathroom. A beautiful feature of the home is a wrap around covered front porch for enjoying time relaxing in a sheltered and bug-free environment. There is also a rear deck for added outdoor space. The home has a metal roof, heating is via forced air propane and is serviced by a drilled well and septic system. The large lot offers plenty of outdoor space plus also has a single car garage located mid-way back along the property. Newboro is located on the shores of Newboro Lake, with a public boat launch available for access to the Rideau System. Enjoy great shopping and dining in the village or just down the road in Westport.
Property Details
Facts for 30 Drummond Street, Rideau Lakes
Status
Days on Market: 119
Last Status: Expired
Sold Date: May 11, 2025
Closed Date: Nov 30, -0001
Expiry Date: Mar 03, 2023
Unavailable Date: Mar 03, 2023
Input Date: Nov 04, 2022
Prior LSC: Listing with no contract changes
Property
Status: Sale
Property Type: Detached
Style: 1 1/2 Storey
Area: Rideau Lakes
Community: 826 - Rideau Lakes (Newboro) Twp
Availability Date: FLEX
Assessment Amount: $192,000
Assessment Year: 2019
Inside
Bedrooms: 4
Bathrooms: 2
Kitchens: 1
Rooms: 9
Air Conditioning: Central Air
Fireplace: No
Washrooms: 2
Utilities
Electricity: Yes
Telephone: Yes
Building
Basement: Crawl Space
Basement 2: Unfinished
Heat Type: Water
Heat Source: Propane
Exterior: Alum Siding
Exterior: Wood
Elevator: N
Water Supply Type: Drilled Well
Special Designation: Unknown
Parking
Driveway: Other
Garage Spaces: 1
Garage Type: Detached
Covered Parking Spaces: 3
Total Parking Spaces: 4
Fees
Tax Year: 2022
Tax Legal Description: LT 9 N/S STEVENS ST AND E/S NEW ST PL 72; PT LT 10 S/S DRUMMOND
Taxes: $1,969
Highlights
Feature: Golf
Land
Cross Street: Located in Newboro a
Municipality District: Rideau Lakes
Fronting On: West
Parcel Number: 442850208
Pool: None
Sewer: Septic
Lot Depth: 306.53 Acres
Lot Frontage: 105.39 Acres
Acres: .50-1.99
Zoning: CL/RG
Rural Services: Recycling Pckup
Rooms
Room details for 30 Drummond Street, Rideau Lakes
| Type | Dimensions | Description |
|---|---|---|
| Mudroom Main | 3.51 x 4.50 | Vinyl Floor |
| Kitchen Main | 3.81 x 3.76 | Vinyl Floor |
| Other Main | 3.68 x 2.46 | Vinyl Floor |
| Br Main | 3.78 x 3.76 | Laminate |
| Bathroom Main | 2.46 x 3.76 | Vinyl Floor |
| Br 2nd | 3.78 x 3.56 | Vinyl Floor |
| Br 2nd | 4.34 x 2.74 | Vinyl Floor |
| Bathroom 2nd | 2.59 x 1.12 | Vinyl Floor |
| Br 2nd | 2.77 x 3.76 | Vinyl Floor |
| XXXXXXXX | XXX XX, XXXX |
XXXXXXX XXX XXXX |
|
| XXX XX, XXXX |
XXXXXX XXX XXXX |
$XXX,XXX | |
| XXXXXXXX | XXX XX, XXXX |
XXXXXXXX XXX XXXX |
|
| XXX XX, XXXX |
XXXXXX XXX XXXX |
$XXX,XXX | |
| XXXXXXXX | XXX XX, XXXX |
XXXXXXX XXX XXXX |
|
| XXX XX, XXXX |
XXXXXX XXX XXXX |
$XXX,XXX | |
| XXXXXXXX | XXX XX, XXXX |
XXXXXXX XXX XXXX |
|
| XXX XX, XXXX |
XXXXXX XXX XXXX |
$XXX,XXX | |
| XXXXXXXX | XXX XX, XXXX |
XXXXXXX XXX XXXX |
|
| XXX XX, XXXX |
XXXXXX XXX XXXX |
$XXX,XXX | |
| XXXXXXXX | XXX XX, XXXX |
XXXXXXXX XXX XXXX |
|
| XXX XX, XXXX |
XXXXXX XXX XXXX |
$XXX,XXX |
| XXXXXXXX XXXXXXX | XXX XX, XXXX | XXX XXXX |
| XXXXXXXX XXXXXX | XXX XX, XXXX | $499,900 XXX XXXX |
| XXXXXXXX XXXXXXXX | XXX XX, XXXX | XXX XXXX |
| XXXXXXXX XXXXXX | XXX XX, XXXX | $499,900 XXX XXXX |
| XXXXXXXX XXXXXXX | XXX XX, XXXX | XXX XXXX |
| XXXXXXXX XXXXXX | XXX XX, XXXX | $499,900 XXX XXXX |
| XXXXXXXX XXXXXXX | XXX XX, XXXX | XXX XXXX |
| XXXXXXXX XXXXXX | XXX XX, XXXX | $519,900 XXX XXXX |
| XXXXXXXX XXXXXXX | XXX XX, XXXX | XXX XXXX |
| XXXXXXXX XXXXXX | XXX XX, XXXX | $529,900 XXX XXXX |
| XXXXXXXX XXXXXXXX | XXX XX, XXXX | XXX XXXX |
| XXXXXXXX XXXXXX | XXX XX, XXXX | $549,000 XXX XXXX |

St Edward's School
Elementary: CatholicSweet's Corners Public School
Elementary: PublicRideau Vista Public School
Elementary: PublicRideau Intermediate School
Elementary: PublicSouth Crosby Public School
Elementary: PublicNorth Grenville Intermediate School
Elementary: PublicAthens District High School
Secondary: PublicRideau District High School
Secondary: PublicGananoque Secondary School
Secondary: PublicPerth and District Collegiate Institute
Secondary: PublicSt John Catholic High School
Secondary: CatholicSydenham High School
Secondary: Public- 3 bath
- 5 bed
17 Drummond Street, Rideau Lakes, Ontario • K0G 1P0 • 826 - Rideau Lakes (Newboro) Twp

