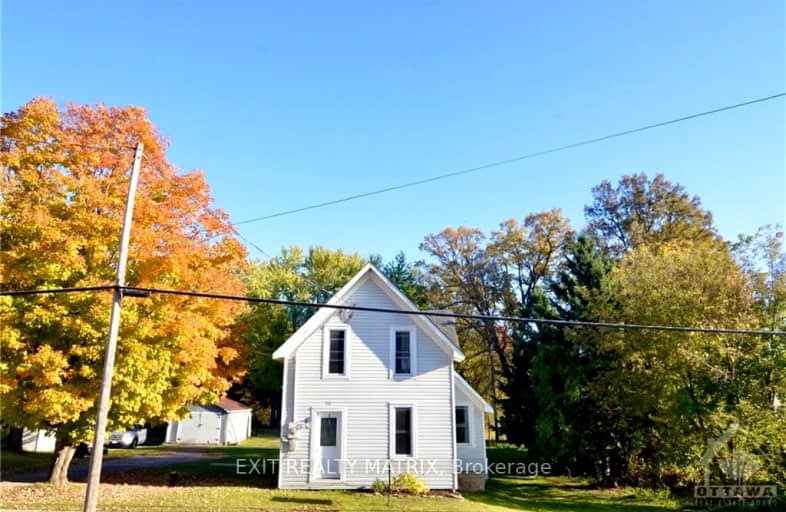Sold on Dec 26, 2024
Note: Property is not currently for sale or for rent.

-
Type: Detached
-
Style: 1 1/2 Storey
-
Lot Size: 100 x 300 Feet
-
Age: No Data
-
Taxes: $1,457 per year
-
Days on Site: 69 Days
-
Added: Oct 18, 2024 (2 months on market)
-
Updated:
-
Last Checked: 3 months ago
-
MLS®#: X9523328
-
Listed By: Exit realty matrix
Looking for a great starter home or are you an empty nester looking to downsize? Check this home out! Conveniently located on Drummond Street in Newboro, this 1-1/2 story, 2 bedroom home also features a full 4-pc bathroom on the second level and 2pc bathroom on the main level. Kitchen and dining room offer an open concept with a separate living room for a more quiet space. The large mud room at the rear of the home also accommodates the main floor laundry and access to the oversized 300ft deep lot. The detached workshop is insulated and has hydro. The lot has many mature trees and plenty of room for outdoor activities. Minutes to Westport, easy commute to Smiths Falls and Kingston!
Property Details
Facts for 36 DRUMMOND Street, Rideau Lakes
Status
Days on Market: 69
Last Status: Sold
Sold Date: Dec 26, 2024
Closed Date: Jan 28, 2025
Expiry Date: Feb 18, 2025
Sold Price: $250,000
Unavailable Date: Dec 26, 2024
Input Date: Oct 18, 2024
Property
Status: Sale
Property Type: Detached
Style: 1 1/2 Storey
Area: Rideau Lakes
Community: 826 - Rideau Lakes (Newboro) Twp
Availability Date: Immediate
Inside
Bedrooms: 2
Bathrooms: 2
Kitchens: 1
Rooms: 9
Den/Family Room: No
Air Conditioning: None
Fireplace: No
Washrooms: 2
Building
Basement: Crawl Space
Basement 2: Unfinished
Heat Type: Baseboard
Heat Source: Propane
Exterior: Vinyl Siding
Water Supply Type: Drilled Well
Water Supply: Well
Special Designation: Unknown
Parking
Garage Type: Other
Covered Parking Spaces: 4
Total Parking Spaces: 4
Fees
Tax Year: 2024
Tax Legal Description: LT 12 N/S STEVENS ST AND E/S BAY ST PL 72; PT LT 13 S/S AND E/S
Taxes: $1,457
Highlights
Feature: School Bus R
Feature: Wooded/Treed
Land
Cross Street: From Highway 15 at C
Municipality District: Rideau Lakes
Fronting On: South
Parcel Number: 442850342
Pool: None
Sewer: Septic
Lot Depth: 300 Feet
Lot Frontage: 100 Feet
Acres: .50-1.99
Zoning: Residential
Rural Services: Internet High Spd
Rooms
Room details for 36 DRUMMOND Street, Rideau Lakes
| Type | Dimensions | Description |
|---|---|---|
| Mudroom Main | 3.35 x 5.79 | |
| Kitchen Main | 3.96 x 3.65 | |
| Dining Main | 3.35 x 3.96 | |
| Living Main | 4.11 x 3.20 | |
| Laundry Main | 3.35 x 5.79 | |
| Br 2nd | 3.35 x 3.96 | |
| Br 2nd | 3.20 x 4.11 | |
| Bathroom Main | 0.09 x 1.20 | |
| Bathroom 2nd | 1.20 x 2.13 |
| XXXXXXXX | XXX XX, XXXX |
XXXXXX XXX XXXX |
$XXX,XXX |
| XXXXXXXX XXXXXX | XXX XX, XXXX | $289,000 XXX XXXX |

St Edward's School
Elementary: CatholicSweet's Corners Public School
Elementary: PublicRideau Vista Public School
Elementary: PublicRideau Intermediate School
Elementary: PublicSouth Crosby Public School
Elementary: PublicNorth Grenville Intermediate School
Elementary: PublicAthens District High School
Secondary: PublicRideau District High School
Secondary: PublicGananoque Secondary School
Secondary: PublicPerth and District Collegiate Institute
Secondary: PublicSt John Catholic High School
Secondary: CatholicSydenham High School
Secondary: Public