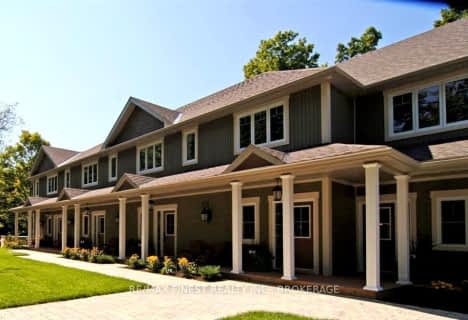Car-Dependent
- Almost all errands require a car.
Somewhat Bikeable
- Almost all errands require a car.

St James Major
Elementary: CatholicSt Edward's School
Elementary: CatholicRideau Vista Public School
Elementary: PublicGranite Ridge Education Centre Public School
Elementary: PublicNorth Grenville Intermediate School
Elementary: PublicPerth Road Public School
Elementary: PublicÉcole secondaire catholique Marie-Rivier
Secondary: CatholicGranite Ridge Education Centre Secondary School
Secondary: PublicRideau District High School
Secondary: PublicPerth and District Collegiate Institute
Secondary: PublicSt John Catholic High School
Secondary: CatholicSydenham High School
Secondary: Public-
Shillington Park
4.85km -
Park Dano
Sharbot Lake ON 18.9km -
Sharbot Lake Provincial Park
RR 2, Arden ON 20.45km
-
BMO Bank of Montreal
41 Main St E (Fetch Murphy Walk), Westport ON K0G 1X0 5.51km -
RBC Royal Bank
24 Drummond St, Newboro ON K0G 1P0 11.91km -
BMO Bank of Montreal
28 Main St, Elgin ON K0G 1E0 20.62km
- 3 bath
- 2 bed
- 1500 sqft
8-2-532 10th Concession Road, Westport, Ontario • K0G 1X0 • Westport
- 3 bath
- 2 bed
- 1500 sqft
2-10-532 10th Concession Road, Rideau Lakes, Ontario • K0G 1X0 • 816 - Rideau Lakes (North Crosby) Twp


