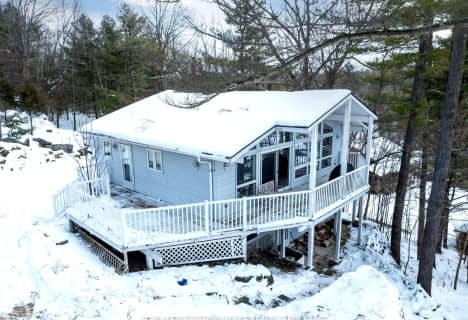Sold on Aug 26, 2021
Note: Property is not currently for sale or for rent.

-
Type: Detached
-
Style: 2-Storey
-
Lot Size: 205 x 189 Acres
-
Age: 16-30 years
-
Taxes: $5,165 per year
-
Days on Site: 59 Days
-
Added: Oct 27, 2024 (1 month on market)
-
Updated:
-
Last Checked: 3 months ago
-
MLS®#: X9056780
-
Listed By: Royal lepage proalliance realty, brokerage
Life is better at the lake in this stunning and turnkey waterfront home on Sand Lake, part of the Rideau System. This 4-bedroom, 2-bathroom home features an open concept design with dramatic floor to ceiling stone fireplace and 28' cathedral ceiling with expansive windows offering breathtaking views of the lake. A private retreat with the perfect balance of water and forest. This custom-built home was designed by the current owners and rests high on beautiful lot with a park-like setting including mature trees and a trail meandering down to the lake. Included is a 2-vehicle detached carport, Bunkie, greenhouse, boathouse and floating dock. Fish, dive and swim right off the dock with approximately 8' of depth. The interior of the home is finished with a cottage and coastal design and the main level is impressive with a Great room boasting a 28' stone wall and fireplace. The flooring and ceiling are finished with pine and a 100+ yr old 28' custom milled pine tree spans from floor to roof. Two skylights add additional natural light - a spectacular place to entertain with the convenient layout. Gather around the fireplace and step out onto the large deck to enjoy your morning coffee or evening BBQ with panoramic lake views. The open-concept kitchen offers ample room to prepare your favourite meals and is equipped with a propane gas range/electric convection oven, refrigerator, microwave, and dishwasher. The kitchen leads to a large dining area with a wet bar and patio doors lead to the screened-in veranda with 5-person hot tub. There are 2 generous-sized bedrooms, a 4-piece bathroom, and a laundry room with washer/dryer on the main floor. The upper level has a family room, office that overlooks the main floor, large master bedroom with patio doors that lead to a private deck, another bedroom as well as a 3-piece bathroom with skylight. The property is centrally located on Sand Lake between Davis Lock and Jones Falls Locks.
Property Details
Facts for 64 JENNYS Lane, Rideau Lakes
Status
Days on Market: 59
Last Status: Sold
Sold Date: Aug 26, 2021
Closed Date: Sep 29, 2021
Expiry Date: Oct 28, 2021
Sold Price: $1,080,000
Unavailable Date: Aug 26, 2021
Input Date: Jun 29, 2021
Prior LSC: Sold
Property
Status: Sale
Property Type: Detached
Style: 2-Storey
Age: 16-30
Area: Rideau Lakes
Community: 817 - Rideau Lakes (South Crosby) Twp
Availability Date: OTHER
Assessment Amount: $517,000
Assessment Year: 2016
Inside
Bedrooms: 4
Bathrooms: 2
Kitchens: 1
Rooms: 13
Air Conditioning: Other
Fireplace: No
Washrooms: 2
Utilities
Electricity: Yes
Telephone: Yes
Building
Basement: Full
Basement 2: Unfinished
Heat Type: Heat Pump
Heat Source: Propane
Exterior: Wood
Elevator: N
Water Supply Type: Drilled Well
Water Supply: None
Special Designation: Unknown
Other Structures: Greenhouse
Parking
Driveway: Other
Garage Type: None
Covered Parking Spaces: 6
Fees
Tax Year: 2020
Tax Legal Description: Pt. Lot 11, Conc. 8, South Crosby Pt. 4 & 5, 28R1922; T/W LR3196
Taxes: $5,165
Land
Cross Street: Jones Falls Road to
Municipality District: Rideau Lakes
Parcel Number: 441070313
Pool: None
Sewer: Septic
Lot Depth: 189 Acres
Lot Frontage: 205 Acres
Acres: .50-1.99
Zoning: Residential
Water Body Type: Lake
Water Frontage: 205
Access To Property: Private Road
Water Features: Dock
Shoreline: Clean
Shoreline: Deep
Shoreline Allowance: None
Rural Services: Recycling Pckup
Waterfront Accessory: Wet Boathouse-Single
Rooms
Room details for 64 JENNYS Lane, Rideau Lakes
| Type | Dimensions | Description |
|---|---|---|
| Kitchen Main | 3.78 x 3.12 | Wood Floor |
| Dining Main | 3.38 x 2.87 | Wood Floor |
| Foyer Main | 2.92 x 2.54 | Wood Floor |
| Living Main | 8.20 x 5.11 | Wood Floor |
| Bathroom Main | 1.50 x 4.19 | Wood Floor |
| Br Main | 3.40 x 4.04 | Wood Floor |
| Prim Bdrm Main | 4.04 x 3.38 | Wood Floor |
| Loft 2nd | 5.41 x 4.29 | Wood Floor |
| Br 2nd | 4.47 x 3.38 | Wood Floor |
| Bathroom 2nd | 1.50 x 2.67 | Wood Floor |
| Br 2nd | 3.12 x 2.77 | Wood Floor |
| Laundry Main | 1.50 x 0.86 | Wood Floor |
| XXXXXXXX | XXX XX, XXXX |
XXXX XXX XXXX |
$X,XXX,XXX |
| XXX XX, XXXX |
XXXXXX XXX XXXX |
$X,XXX,XXX | |
| XXXXXXXX | XXX XX, XXXX |
XXXXXXX XXX XXXX |
|
| XXX XX, XXXX |
XXXXXX XXX XXXX |
$X,XXX,XXX |
| XXXXXXXX XXXX | XXX XX, XXXX | $1,080,000 XXX XXXX |
| XXXXXXXX XXXXXX | XXX XX, XXXX | $1,159,000 XXX XXXX |
| XXXXXXXX XXXXXXX | XXX XX, XXXX | XXX XXXX |
| XXXXXXXX XXXXXX | XXX XX, XXXX | $1,325,000 XXX XXXX |

St Edward's School
Elementary: CatholicSweet's Corners Public School
Elementary: PublicRideau Vista Public School
Elementary: PublicRideau Intermediate School
Elementary: PublicSouth Crosby Public School
Elementary: PublicStorrington Public School
Elementary: PublicRideau District High School
Secondary: PublicGananoque Secondary School
Secondary: PublicPerth and District Collegiate Institute
Secondary: PublicSt John Catholic High School
Secondary: CatholicLa Salle Secondary School
Secondary: PublicSydenham High School
Secondary: Public- 2 bath
- 4 bed
182A Brooks Point Road, Rideau Lakes, Ontario • K0G 1E0 • 817 - Rideau Lakes (South Crosby) Twp

