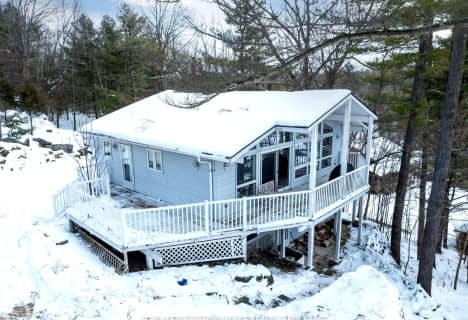Sold on Nov 14, 2019
Note: Property is not currently for sale or for rent.

-
Type: Detached
-
Style: 2-Storey
-
Lot Size: 483.4 x 401.7
-
Age: 6-15 years
-
Taxes: $7,232 per year
-
Days on Site: 16 Days
-
Added: Oct 28, 2024 (2 weeks on market)
-
Updated:
-
Last Checked: 3 hours ago
-
MLS®#: X9100022
-
Listed By: Royal lepage proalliance realty, brokerage
Step back in time with this beautiful Timber Frame home that has been constructed using timbers from an old local barn, creating this amazing architectural gem. This beautiful custom home has been created and designed professionally with no detail overlooked. Located on a quiet bay on Sand Lake, this home has southeastern exposure and overlooks deep and clean waterfront with a slight elevation and gorgeous views. There is plenty of space inside the home with three large bedrooms, a huge kitchen and living room area with soaring cathedral ceilings and a floor to ceiling stone fireplace. There is a large loft area that is up in the post and beam framing that overlooks the living room and out through the massive windows towards the lake or out over the rear yard where you will see a large exposed rock face and beautiful landscaping. There is wide-plank pine flooring throughout the home and beautiful fixtures that accentuate the craftsman style of the house. The house sits on a crawlspace and is serviced by a drilled well and septic system. Enjoy the three-season sun room, the large deck off the front of the home, relaxing in the hot tub or at one of the two fire pits with family and enjoy total privacy and a peaceful setting immersed in nature. This property will simply take your breath away!
Property Details
Facts for 68 Jenny's Lane, Rideau Lakes
Status
Days on Market: 16
Last Status: Sold
Sold Date: Nov 14, 2019
Closed Date: Dec 13, 2019
Expiry Date: Feb 29, 2020
Sold Price: $1,161,000
Unavailable Date: Nov 14, 2019
Input Date: Nov 30, -0001
Property
Status: Sale
Property Type: Detached
Style: 2-Storey
Age: 6-15
Area: Rideau Lakes
Community: 817 - Rideau Lakes (South Crosby) Twp
Availability Date: TBD
Inside
Bedrooms: 3
Bathrooms: 3
Kitchens: 1
Air Conditioning: Central Air
Fireplace: Yes
Washrooms: 3
Utilities
Electricity: Yes
Telephone: Yes
Building
Basement: Crawl Space
Basement 2: Unfinished
Heat Type: Forced Air
Heat Source: Propane
Exterior: Wood
Elevator: N
Water Supply Type: Drilled Well
Special Designation: Unknown
Parking
Driveway: Other
Garage Spaces: 2
Garage Type: Attached
Total Parking Spaces: 6
Fees
Tax Year: 2019
Tax Legal Description: PT LT 11-12 CON 8 SOUTH CROSBY PT 1,28R12194; T/W LR353127 & LR3
Taxes: $7,232
Highlights
Feature: Sloping
Feature: Wooded/Treed
Land
Cross Street: Jones Falls Road to
Municipality District: Rideau Lakes
Parcel Number: 441070312
Pool: None
Sewer: Septic
Lot Depth: 401.7
Lot Frontage: 483.4
Lot Irregularities: Y
Zoning: Residential
Water Body Type: Lake
Water Frontage: 483.4
Access To Property: Private Road
Water Features: Stairs to Watrfrnt
Shoreline: Clean
Shoreline: Deep
Shoreline Allowance: Owned
Rural Services: Recycling Pckup
Rooms
Room details for 68 Jenny's Lane, Rideau Lakes
| Type | Dimensions | Description |
|---|---|---|
| Kitchen Main | 4.11 x 4.52 | |
| Foyer Main | 4.36 x 4.41 | |
| Dining Main | 7.56 x 4.97 | |
| Living Main | 5.89 x 7.56 | |
| Sunroom Main | 5.38 x 4.47 | Wood Floor |
| Bathroom Main | 2.33 x 0.91 | |
| Other Main | 3.86 x 5.94 | |
| Laundry Main | 5.13 x 3.35 | |
| Prim Bdrm Main | 6.55 x 6.35 | |
| Other Main | 2.99 x 3.65 | Ensuite Bath |
| Other Main | 2.99 x 3.65 | |
| Other 2nd | 3.91 x 4.82 |

St Edward's School
Elementary: CatholicSweet's Corners Public School
Elementary: PublicRideau Vista Public School
Elementary: PublicRideau Intermediate School
Elementary: PublicSouth Crosby Public School
Elementary: PublicStorrington Public School
Elementary: PublicRideau District High School
Secondary: PublicGananoque Secondary School
Secondary: PublicPerth and District Collegiate Institute
Secondary: PublicSt John Catholic High School
Secondary: CatholicLa Salle Secondary School
Secondary: PublicSydenham High School
Secondary: Public- 2 bath
- 4 bed
182A Brooks Point Road, Rideau Lakes, Ontario • K0G 1E0 • 817 - Rideau Lakes (South Crosby) Twp

