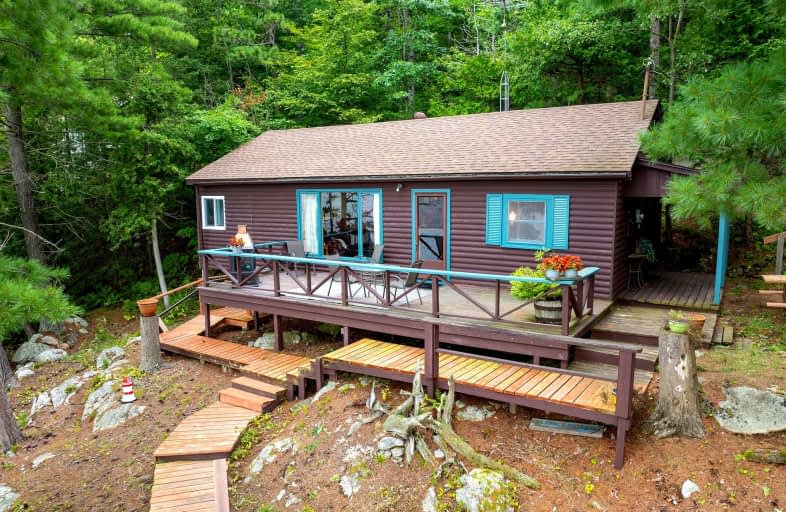Removed on Jun 07, 2024
Note: Property is not currently for sale or for rent.

-
Type: Detached
-
Style: Bungalow
-
Lot Size: 174 x 357
-
Age: No Data
-
Taxes: $3,788 per year
-
Days on Site: 22 Days
-
Added: Nov 06, 2024 (3 weeks on market)
-
Updated:
-
Last Checked: 3 months ago
-
MLS®#: X9435852
-
Listed By: Rideau realty limited
Have you ever dreamed of having your own private getaway on Big Rideau lake? Here's your chance to make that dream come true. Get ready to relax and unwind. Fishing, swimming, or just cruising around the lake will be your new lifestyle. There is 170+ feet of deep swimmable waterfront. This very welcoming 3 bedroom, 1 bathroom 3 season cottage is sitting on a well treed 1.48 acres. The cottage comes partially furnished. There is a cozy sleeping cabin with a beautiful lake view and even a good sized storage shed. One big dock, a smaller one and even a small boat slip are included. Imagine the sunsets down by the water on the lower deck or social hour and/or BBQing on the upper deck. Take a boat ride with the family, there are many sights to see. Stop for lunch or head to several marinas in either Portland or Rideau Ferry. By car it is 1h 5min to Kingston and 1h 15min to Ottawa. What are you waiting for? Book your private showing today! Click the video links for a full virtual tour!, Flooring: Softwood, Flooring: Mixed
Property Details
Facts for 7 BARBS Lane, Rideau Lakes
Status
Days on Market: 22
Last Status: Terminated
Sold Date: Jun 28, 2025
Closed Date: Nov 30, -0001
Expiry Date: Aug 16, 2024
Unavailable Date: Nov 30, -0001
Input Date: May 17, 2024
Property
Status: Sale
Property Type: Detached
Style: Bungalow
Area: Rideau Lakes
Community: 819 - Rideau Lakes (South Burgess) Twp
Availability Date: TBD
Inside
Bedrooms: 3
Bathrooms: 1
Kitchens: 1
Rooms: 7
Air Conditioning: None
Washrooms: 1
Building
Basement: None
Heat Type: Baseboard
Heat Source: Electric
Exterior: Wood
Water Supply Type: Lake/River
Parking
Garage Type: Other
Total Parking Spaces: 3
Fees
Tax Year: 2023
Tax Legal Description: PT LT 7 CON 3 SOUTH BURGESS PT 1 28R7679 & PT 1 28R5886; T/W LR2
Taxes: $3,788
Highlights
Feature: Golf
Feature: Park
Feature: Sloping
Feature: Waterfront
Feature: Wooded/Treed
Land
Cross Street: From Rideau Ferry Ro
Municipality District: Rideau Lakes
Fronting On: East
Parcel Number: 442640118
Sewer: Septic
Lot Depth: 357
Lot Frontage: 174
Lot Irregularities: 1
Acres: .50-1.99
Zoning: Seasonal Waterfr
Rural Services: Internet High Spd
Additional Media
- Virtual Tour: https://youtu.be/ENkbsWKw_Y8
Rooms
Room details for 7 BARBS Lane, Rideau Lakes
| Type | Dimensions | Description |
|---|---|---|
| Living Main | 3.75 x 6.27 | |
| Dining Main | 2.71 x 5.13 | |
| Kitchen Main | 3.75 x 3.35 | |
| Prim Bdrm Main | 2.33 x 3.40 | |
| Br Main | 2.41 x 2.71 | |
| Br Main | 2.33 x 3.04 | |
| Bathroom Main | 1.98 x 2.71 |

| XXXXXXXX | XXX XX, XXXX |
XXXXXXXX XXX XXXX |
|
| XXX XX, XXXX |
XXXXXX XXX XXXX |
$XXX,XXX | |
| XXXXXXXX | XXX XX, XXXX |
XXXXXXX XXX XXXX |
|
| XXX XX, XXXX |
XXXXXX XXX XXXX |
$XXX,XXX | |
| XXXXXXXX | XXX XX, XXXX |
XXXX XXX XXXX |
$XXX,XXX |
| XXX XX, XXXX |
XXXXXX XXX XXXX |
$XXX,XXX |
| XXXXXXXX XXXXXXXX | XXX XX, XXXX | XXX XXXX |
| XXXXXXXX XXXXXX | XXX XX, XXXX | $795,000 XXX XXXX |
| XXXXXXXX XXXXXXX | XXX XX, XXXX | XXX XXXX |
| XXXXXXXX XXXXXX | XXX XX, XXXX | $939,000 XXX XXXX |
| XXXXXXXX XXXX | XXX XX, XXXX | $740,000 XXX XXXX |
| XXXXXXXX XXXXXX | XXX XX, XXXX | $779,000 XXX XXXX |

North Elmsley Public School
Elementary: PublicSt. John Intermediate School
Elementary: CatholicThe Queen Elizabeth School
Elementary: PublicPerth Intermediate School
Elementary: PublicSt John Elementary School
Elementary: CatholicThe Stewart Public School
Elementary: PublicHanley Hall Catholic High School
Secondary: CatholicSt. Luke Catholic High School
Secondary: CatholicRideau District High School
Secondary: PublicPerth and District Collegiate Institute
Secondary: PublicSt John Catholic High School
Secondary: CatholicSmiths Falls District Collegiate Institute
Secondary: Public