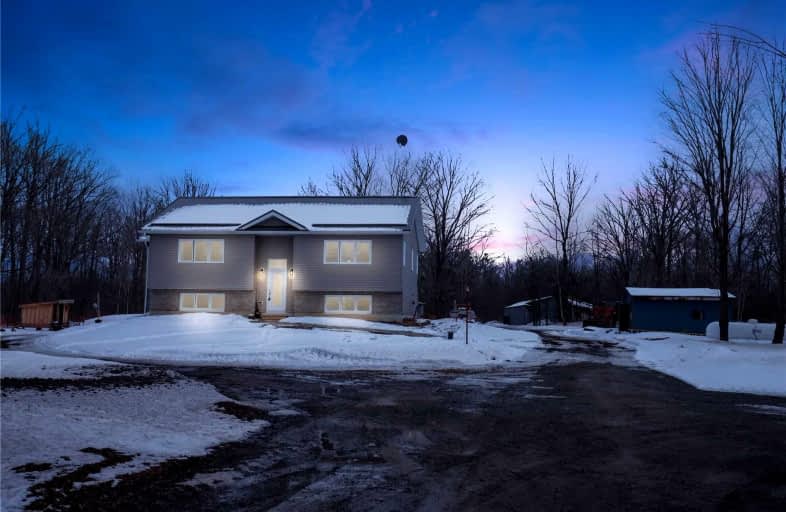Sold on Feb 09, 2024
Note: Property is not currently for sale or for rent.

-
Type: Detached
-
Style: Other
-
Lot Size: 315 x 420
-
Age: No Data
-
Taxes: $2,428 per year
-
Days on Site: 14 Days
-
Added: Nov 06, 2024 (2 weeks on market)
-
Updated:
-
Last Checked: 3 months ago
-
MLS®#: X9432718
-
Listed By: Exp realty
Flooring: Tile, This 4 season, 3 acres property, offers opportunity for investors, first-time buyers, or families in search of a recreational getaway. Lots of room to move around, huge garden, hen house/chicken coop & additional sheds for storage. The main level showcases an open-concept design, combining the KITCH, LIVRM, and DINRM areas with matching hardwood floors, & 2 spacious beds with multiple windows for lots of natural light. The walkout bsmt features 3 piece bath, large rec room & 2 additional beds, along with a storage room. Additional information: Option to negotiate furniture, vast circular driveway with parking for 15+ vehicles, & lots of privacy. 10 min from Lower Beverley Lake, 30 min to the Big Rideau lakes, and ATV & snowmobile trails nearby. Grocery stores located nearby in Delta and Athens, only a 10 min away. Is a cash-flowing Airbnb with all expenses considered. Has the option for severance, presenting an opportunity to build another structure or sell a portion of the land., Flooring: Laminate
Property Details
Facts for 726 Daytown Road, Rideau Lakes
Status
Days on Market: 14
Last Status: Sold
Sold Date: Feb 09, 2024
Closed Date: May 30, 2024
Expiry Date: Jan 21, 2026
Sold Price: $590,000
Unavailable Date: Nov 30, -0001
Input Date: Jan 26, 2024
Property
Status: Sale
Property Type: Detached
Style: Other
Area: Rideau Lakes
Community: 818 - Rideau Lakes (Bastard) Twp
Availability Date: Flexible
Inside
Bedrooms: 2
Bedrooms Plus: 2
Bathrooms: 2
Kitchens: 1
Rooms: 6
Air Conditioning: Central Air
Washrooms: 2
Building
Basement: Finished
Basement 2: Full
Heat Type: Forced Air
Heat Source: Propane
Exterior: Brick
Exterior: Concrete
Water Supply Type: Drilled Well
Water Supply: Well
Parking
Garage Type: Other
Total Parking Spaces: 15
Fees
Tax Year: 2023
Tax Legal Description: PT LT 12 CON 9 BASTARD PT 1 28R4625; RIDEAU LAKES
Taxes: $2,428
Highlights
Feature: Park
Land
Cross Street: From Highway 15: Tur
Municipality District: Rideau Lakes
Fronting On: North
Parcel Number: 441170446
Sewer: Septic
Lot Depth: 420
Lot Frontage: 315
Acres: 2-4.99
Zoning: RURAL RES
Rural Services: Internet High Spd
Rooms
Room details for 726 Daytown Road, Rideau Lakes
| Type | Dimensions | Description |
|---|---|---|
| Kitchen Main | 3.09 x 4.69 | |
| Br Main | 4.24 x 5.13 | |
| Br Bsmt | 2.92 x 2.97 | |
| Mudroom Bsmt | 2.05 x 3.78 | |
| Dining Main | 3.09 x 3.96 | |
| Bathroom Main | 2.33 x 3.04 | |
| Bathroom Bsmt | 2.10 x 2.87 | |
| Living Main | 4.21 x 4.90 | |
| Rec Bsmt | 4.74 x 7.62 | |
| Other Bsmt | 3.20 x 3.68 | |
| Prim Bdrm Main | 3.75 x 4.08 | |
| Br Bsmt | 2.59 x 3.65 |
| XXXXXXXX | XXX XX, XXXX |
XXXX XXX XXXX |
$XXX,XXX |
| XXX XX, XXXX |
XXXXXX XXX XXXX |
$XXX,XXX |
| XXXXXXXX XXXX | XXX XX, XXXX | $620,000 XXX XXXX |
| XXXXXXXX XXXXXX | XXX XX, XXXX | $579,900 XXX XXXX |

Athens Intermediate School
Elementary: PublicSweet's Corners Public School
Elementary: PublicRideau Intermediate School
Elementary: PublicSouth Crosby Public School
Elementary: PublicSt Joseph's Separate School
Elementary: CatholicPineview Public School
Elementary: PublicHanley Hall Catholic High School
Secondary: CatholicSt. Luke Catholic High School
Secondary: CatholicAthens District High School
Secondary: PublicRideau District High School
Secondary: PublicSt John Catholic High School
Secondary: CatholicSmiths Falls District Collegiate Institute
Secondary: Public