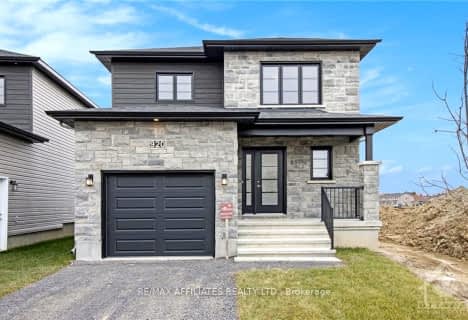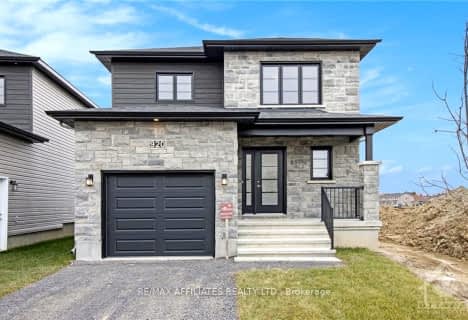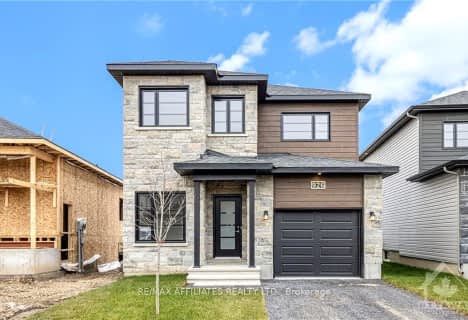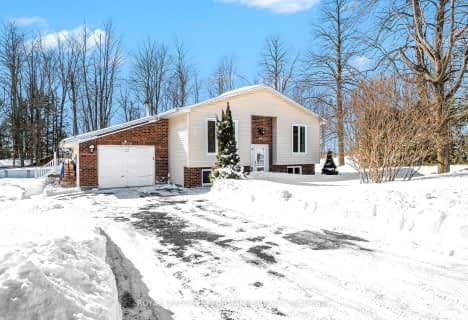
Video Tour

St. Thomas Aquinas Catholic School
Elementary: Catholic
8.10 km
École intermédiaire catholique - Pavillon Embrun
Elementary: Catholic
1.97 km
École élémentaire publique De la Rivière Castor
Elementary: Public
2.28 km
Cambridge Public School
Elementary: Public
3.55 km
École élémentaire catholique Saint-Viateur
Elementary: Catholic
7.05 km
École élémentaire catholique Embrun - Pav. Saint-Jean/Pav. La Croisée
Elementary: Catholic
1.34 km
École secondaire L'Académie de la Seigneurie
Secondary: Public
13.68 km
Centre d'éduc./form. de l'Est ontarien
Secondary: Catholic
14.06 km
St Francis Xavier Catholic High School
Secondary: Catholic
15.42 km
Russell High School
Secondary: Public
8.18 km
St. Thomas Aquinas Catholic High School
Secondary: Catholic
8.05 km
École secondaire catholique Embrun
Secondary: Catholic
1.89 km








