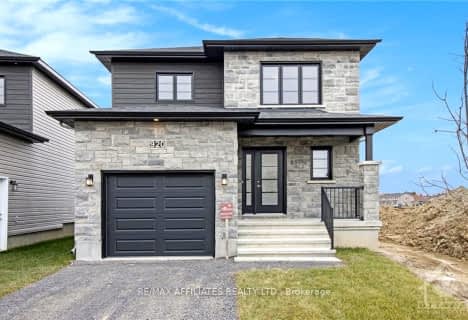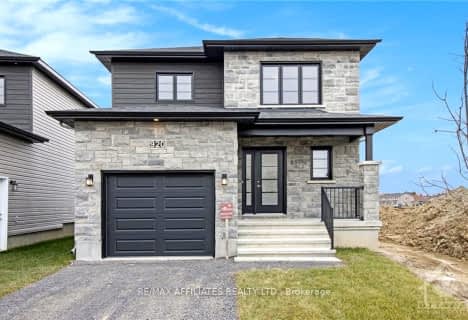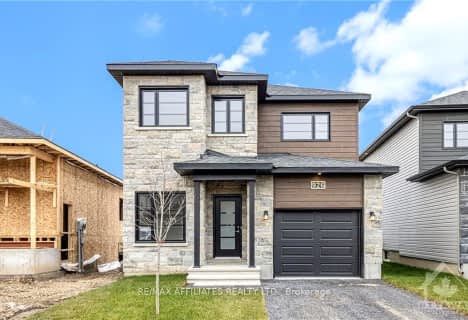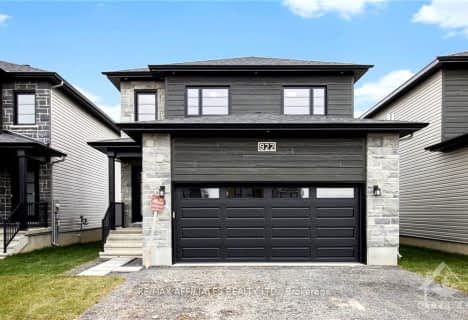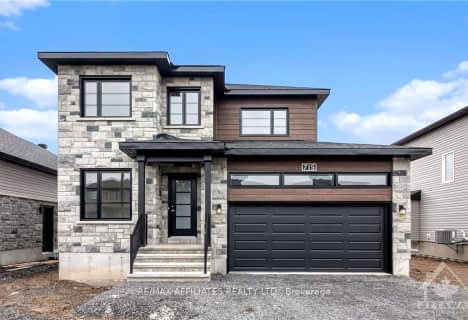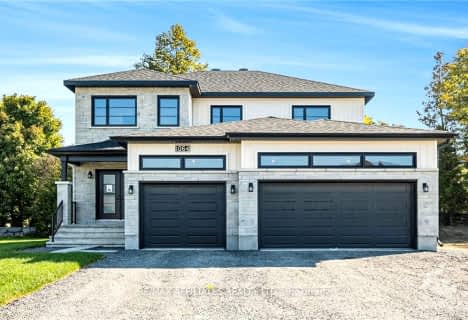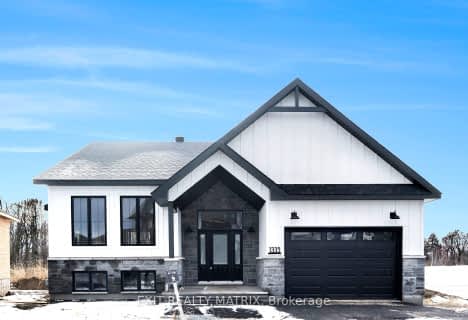
St. Thomas Aquinas Catholic School
Elementary: Catholic
5.12 km
École intermédiaire catholique - Pavillon Embrun
Elementary: Catholic
1.65 km
École élémentaire publique De la Rivière Castor
Elementary: Public
0.71 km
École élémentaire catholique Saint-Joseph (Russell)
Elementary: Catholic
5.34 km
Mother Teresa Catholic
Elementary: Catholic
5.20 km
École élémentaire catholique Embrun - Pav. Saint-Jean/Pav. La Croisée
Elementary: Catholic
1.89 km
St Francis Xavier Catholic High School
Secondary: Catholic
17.68 km
Russell High School
Secondary: Public
5.36 km
North Dundas District High School
Secondary: Public
20.17 km
St. Thomas Aquinas Catholic High School
Secondary: Catholic
5.06 km
École secondaire catholique Embrun
Secondary: Catholic
1.68 km
Osgoode Township High School
Secondary: Public
14.43 km


