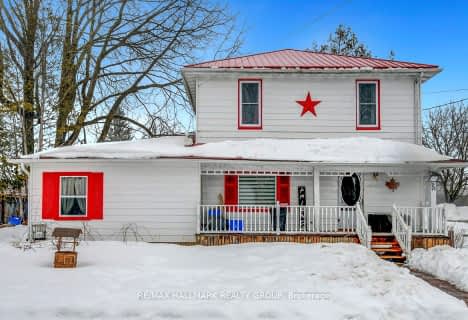
Russell Intermediate School
Elementary: Public
0.84 km
St. Thomas Aquinas Catholic School
Elementary: Catholic
1.26 km
École élémentaire publique De la Rivière Castor
Elementary: Public
5.54 km
École élémentaire catholique Saint-Joseph (Russell)
Elementary: Catholic
0.68 km
Russell Public Public School
Elementary: Public
0.78 km
Mother Teresa Catholic
Elementary: Catholic
0.41 km
St Francis Xavier Catholic High School
Secondary: Catholic
20.88 km
Russell High School
Secondary: Public
0.78 km
North Dundas District High School
Secondary: Public
19.74 km
St. Thomas Aquinas Catholic High School
Secondary: Catholic
1.23 km
École secondaire catholique Embrun
Secondary: Catholic
6.47 km
Osgoode Township High School
Secondary: Public
9.62 km


