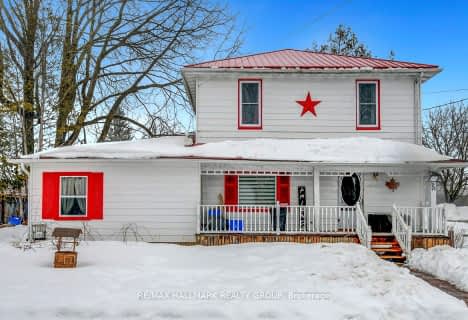
Russell Intermediate School
Elementary: Public
0.65 km
St. Thomas Aquinas Catholic School
Elementary: Catholic
1.56 km
École élémentaire publique De la Rivière Castor
Elementary: Public
6.23 km
École élémentaire catholique Saint-Joseph (Russell)
Elementary: Catholic
0.37 km
Russell Public Public School
Elementary: Public
0.62 km
Mother Teresa Catholic
Elementary: Catholic
0.35 km
St Francis Xavier Catholic High School
Secondary: Catholic
21.26 km
Russell High School
Secondary: Public
0.48 km
North Dundas District High School
Secondary: Public
19.96 km
St. Thomas Aquinas Catholic High School
Secondary: Catholic
1.56 km
École secondaire catholique Embrun
Secondary: Catholic
7.17 km
Osgoode Township High School
Secondary: Public
8.97 km


