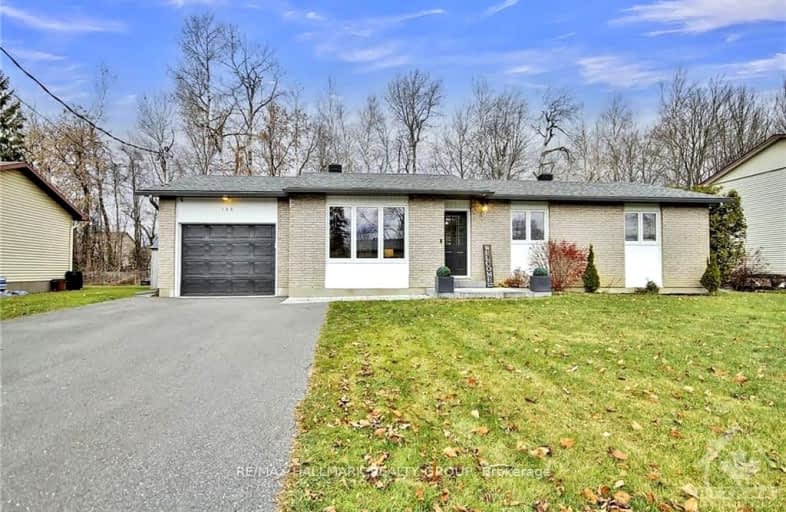Sold on Sep 10, 2018
Note: Property is not currently for sale or for rent.

-
Type: Detached
-
Style: Bungalow
-
Lot Size: 75 x 100
-
Age: No Data
-
Taxes: $3,346 per year
-
Days on Site: 10 Days
-
Added: Dec 19, 2024 (1 week on market)
-
Updated:
-
Last Checked: 3 weeks ago
-
MLS®#: X10210018
-
Listed By: Paul rushforth real estate inc.
Nature trails, no rear neighbours, this renovated bungalow offers 3 bedrooms + den/2 full bathroom in family-friendly town. Foyer opens onto great room for lots of space to greet your guests, with sunken living room to one side, den to the other . Bright country kitchen with massive eat in space next to generously sized sunroom addition w/fireplace that can be used as family area and/or dining room, plenty of windows for natural light and panoramic views of outdoor area. Master and guest rooms/bathroom on main, additional bedroom and bathroom featured in freshly renovated lower level with large recreation space that can be a home theatre or romp room and still lots of storage and utility space. Backyard is private paradise with above ground pool, patio, large storage shed, all next to wooded area and recreation paths. Furnace(2016), Pool Liner(2015), Windows/exterior doors(original and 2013 replacements). Completely redone lower level (2017/2018) with bedroom/full bath/large storage., Flooring: Hardwood, Flooring: Ceramic, Flooring: Laminate
Property Details
Facts for 155 DUNLOP Crescent, Russell
Status
Days on Market: 10
Last Status: Sold
Sold Date: Sep 10, 2018
Closed Date: Nov 19, 2018
Expiry Date: Nov 30, 2018
Sold Price: $313,500
Unavailable Date: Nov 30, -0001
Input Date: Aug 31, 2018
Property
Status: Sale
Property Type: Detached
Style: Bungalow
Area: Russell
Community: 601 - Village of Russell
Availability Date: TBA
Inside
Bedrooms: 2
Bedrooms Plus: 1
Bathrooms: 2
Kitchens: 1
Rooms: 11
Den/Family Room: Yes
Air Conditioning: Central Air
Fireplace: Yes
Washrooms: 2
Utilities
Gas: Yes
Building
Basement: Finished
Basement 2: Full
Heat Type: Forced Air
Heat Source: Gas
Exterior: Brick
Exterior: Other
Water Supply: Municipal
Parking
Garage Spaces: 1
Garage Type: Attached
Total Parking Spaces: 3
Fees
Tax Year: 2018
Tax Legal Description: PCL 19-1 SEC M38; LT 19 PL M38; SUBJECT TO AN EASEMENT IN FAVOUR
Taxes: $3,346
Highlights
Feature: Fenced Yard
Feature: Park
Feature: School Bus Route
Feature: Wooded/Treed
Land
Cross Street: HWY 417 to Boundary
Municipality District: Russell
Fronting On: North
Parcel Number: 690730183
Pool: Abv Grnd
Sewer: Sewers
Lot Depth: 100
Lot Frontage: 75
Zoning: RESIDENTIAL
Rooms
Room details for 155 DUNLOP Crescent, Russell
| Type | Dimensions | Description |
|---|---|---|
| Living Main | 3.93 x 4.06 | |
| Kitchen Main | 3.30 x 6.55 | |
| Dining Main | - | |
| Family Lower | 3.60 x 6.09 | |
| Den Main | 2.31 x 2.51 | |
| Prim Bdrm Main | 4.31 x 3.53 | |
| Br Main | 4.08 x 2.51 | |
| Br Lower | 5.76 x 3.50 | |
| Rec Lower | 6.40 x 6.70 | |
| Bathroom Main | 1.49 x 3.25 | |
| Bathroom Lower | 3.17 x 2.03 |
| XXXXXXXX | XXX XX, XXXX |
XXXX XXX XXXX |
$XXX,XXX |
| XXX XX, XXXX |
XXXXXX XXX XXXX |
$XXX,XXX | |
| XXXXXXXX | XXX XX, XXXX |
XXXXXXX XXX XXXX |
|
| XXX XX, XXXX |
XXXXXX XXX XXXX |
$XXX,XXX |
| XXXXXXXX XXXX | XXX XX, XXXX | $313,500 XXX XXXX |
| XXXXXXXX XXXXXX | XXX XX, XXXX | $315,000 XXX XXXX |
| XXXXXXXX XXXXXXX | XXX XX, XXXX | XXX XXXX |
| XXXXXXXX XXXXXX | XXX XX, XXXX | $599,900 XXX XXXX |

Russell Intermediate School
Elementary: PublicSt. Thomas Aquinas Catholic School
Elementary: CatholicÉcole élémentaire publique De la Rivière Castor
Elementary: PublicÉcole élémentaire catholique Saint-Joseph (Russell)
Elementary: CatholicRussell Public Public School
Elementary: PublicMother Teresa Catholic
Elementary: CatholicSt Francis Xavier Catholic High School
Secondary: CatholicRussell High School
Secondary: PublicNorth Dundas District High School
Secondary: PublicSt. Thomas Aquinas Catholic High School
Secondary: CatholicÉcole secondaire catholique Embrun
Secondary: CatholicOsgoode Township High School
Secondary: Public