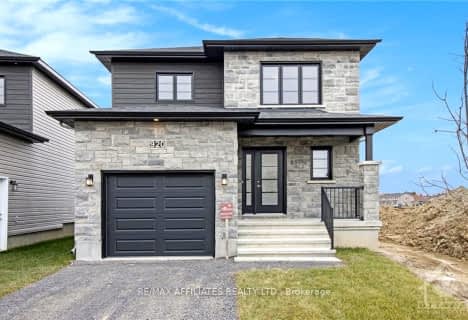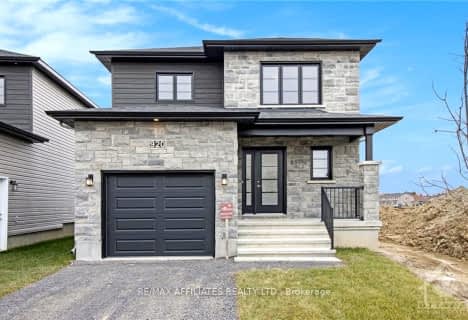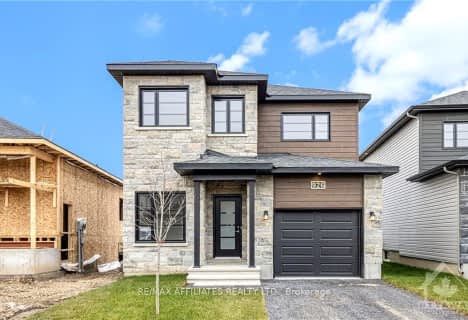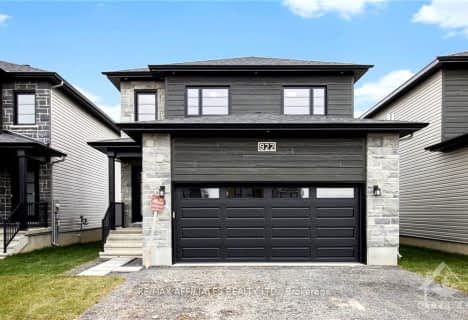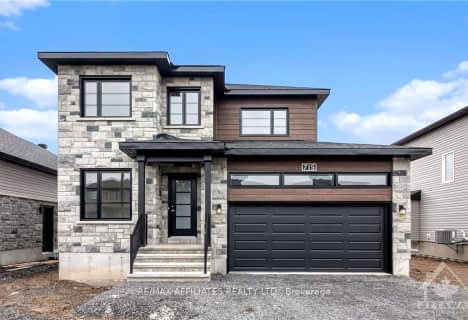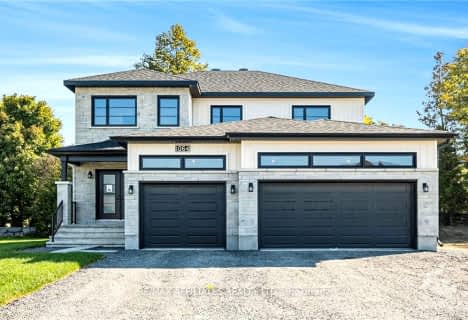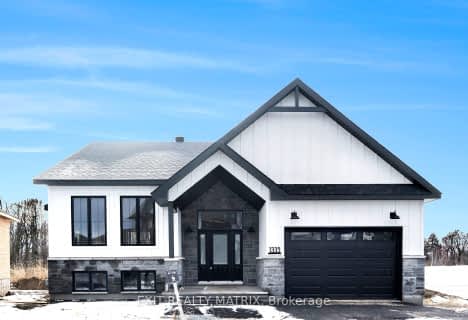
Video Tour

St. Thomas Aquinas Catholic School
Elementary: Catholic
4.91 km
École intermédiaire catholique - Pavillon Embrun
Elementary: Catholic
1.87 km
École élémentaire publique De la Rivière Castor
Elementary: Public
0.93 km
École élémentaire catholique Saint-Joseph (Russell)
Elementary: Catholic
5.11 km
Mother Teresa Catholic
Elementary: Catholic
4.97 km
École élémentaire catholique Embrun - Pav. Saint-Jean/Pav. La Croisée
Elementary: Catholic
2.12 km
St Francis Xavier Catholic High School
Secondary: Catholic
17.79 km
Russell High School
Secondary: Public
5.13 km
North Dundas District High School
Secondary: Public
20.15 km
St. Thomas Aquinas Catholic High School
Secondary: Catholic
4.85 km
École secondaire catholique Embrun
Secondary: Catholic
1.91 km
Osgoode Township High School
Secondary: Public
14.21 km

