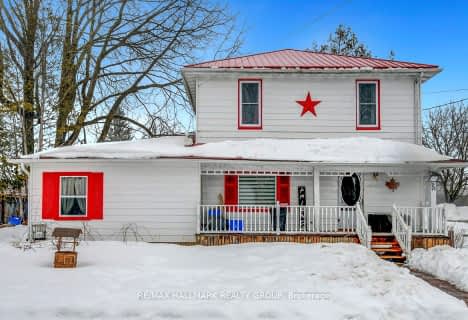
École élémentaire catholique Sainte-Thérèse-d'Avila
Elementary: Catholic
7.83 km
Russell Intermediate School
Elementary: Public
0.58 km
St. Thomas Aquinas Catholic School
Elementary: Catholic
0.50 km
École élémentaire catholique Saint-Joseph (Russell)
Elementary: Catholic
1.52 km
Russell Public Public School
Elementary: Public
0.60 km
Mother Teresa Catholic
Elementary: Catholic
1.27 km
St Francis Xavier Catholic High School
Secondary: Catholic
22.00 km
Russell High School
Secondary: Public
1.65 km
North Dundas District High School
Secondary: Public
18.74 km
St. Thomas Aquinas Catholic High School
Secondary: Catholic
0.54 km
École secondaire catholique Embrun
Secondary: Catholic
7.03 km
Osgoode Township High School
Secondary: Public
8.96 km


