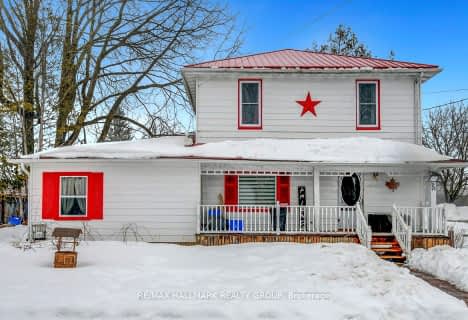
École élémentaire catholique Sainte-Thérèse-d'Avila
Elementary: Catholic
8.82 km
Russell Intermediate School
Elementary: Public
0.97 km
St. Thomas Aquinas Catholic School
Elementary: Catholic
1.94 km
École élémentaire catholique Saint-Joseph (Russell)
Elementary: Catholic
1.11 km
Russell Public Public School
Elementary: Public
1.00 km
Mother Teresa Catholic
Elementary: Catholic
1.17 km
École secondaire catholique Mer Bleue
Secondary: Catholic
21.98 km
Russell High School
Secondary: Public
1.16 km
North Dundas District High School
Secondary: Public
19.93 km
St. Thomas Aquinas Catholic High School
Secondary: Catholic
1.96 km
École secondaire catholique Embrun
Secondary: Catholic
7.97 km
Osgoode Township High School
Secondary: Public
8.15 km


